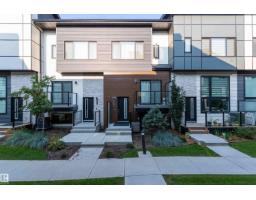14834 43 AV NW Ramsay Heights, Edmonton, Alberta, CA
Address: 14834 43 AV NW, Edmonton, Alberta
Summary Report Property
- MKT IDE4459137
- Building TypeRow / Townhouse
- Property TypeSingle Family
- StatusBuy
- Added3 days ago
- Bedrooms2
- Bathrooms2
- Area1345 sq. ft.
- DirectionNo Data
- Added On29 Sep 2025
Property Overview
Welcome to this beautifully updated townhouse in the heart of Riverbend. The main floor features a bright living room with a cozy fireplace, a functional kitchen with ample cabinet space, and a dining area that opens to a private patio, perfect for relaxing or entertaining. Recent updates include new flooring, a hot water tank, fridge, and microwave hood fan (2024), making the home move-in ready. Upstairs, the spacious primary bedroom boasts a full ensuite bath, while the bright and versatile second bedroom is ideal for family, guests, or a home office, with a full bathroom conveniently located just steps away. The open basement provides plenty of potential for a rec room, gym, or office. Situated in a quiet, well-managed complex close to schools, parks, shopping, and with quick access to Whitemud Drive, this home is perfect for first-time buyers, downsizers, or investors. (id:51532)
Tags
| Property Summary |
|---|
| Building |
|---|
| Level | Rooms | Dimensions |
|---|---|---|
| Above | Primary Bedroom | 18'5"*19'1" |
| Basement | Family room | 13'2"*24' |
| Main level | Living room | 14'8"*9'6" |
| Dining room | 13'3"*15'4" | |
| Kitchen | 9'6"*17'4" | |
| Upper Level | Bedroom 2 | 13'1"*10'6" |
| Features | |||||
|---|---|---|---|---|---|
| Flat site | No back lane | No Smoking Home | |||
| Attached Garage | Dishwasher | Dryer | |||
| Garage door opener remote(s) | Microwave Range Hood Combo | Oven - Built-In | |||
| Refrigerator | Stove | Washer | |||
| Window Coverings | |||||




























































