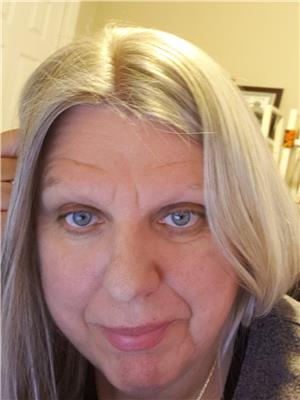15119 86 ST NW Evansdale, Edmonton, Alberta, CA
Address: 15119 86 ST NW, Edmonton, Alberta
Summary Report Property
- MKT IDE4456379
- Building TypeHouse
- Property TypeSingle Family
- StatusBuy
- Added3 weeks ago
- Bedrooms3
- Bathrooms4
- Area1943 sq. ft.
- DirectionNo Data
- Added On06 Sep 2025
Property Overview
Step into a home where family memories are waiting to be made. Nestled on a peaceful cul-de-sac in Evansdale. This two storey gem combines comfort and space. Sunlight fills every corner of the bright , open concepted living area, perfect for daily life and entertaining. The kitchen features a charming eating nook for casual breakfast or weekend chats. The library/office adds warmth and charm with it's wood burning fireplace perfect for reading or studying. Upstairs the primary bedroom is a true retreat, complete with a spacious walk in closet and ensuite. Two other bedrooms and a full bath provide comfort and privacy for the whole family. The finished basement is perfect for family fun with a family room, wet bar and sauna for relaxation. The basement also has a laundry room and newer furnace. Step through the attached breezeway, complete with two skylights and a built in BBQ. Close to parks, schools, shopping and minutes to downtown. Find a perfect balance of community, convenience and lifestyle. (id:51532)
Tags
| Property Summary |
|---|
| Building |
|---|
| Land |
|---|
| Level | Rooms | Dimensions |
|---|---|---|
| Basement | Recreation room | Measurements not available |
| Main level | Living room | Measurements not available |
| Dining room | Measurements not available | |
| Kitchen | Measurements not available | |
| Family room | Measurements not available | |
| Upper Level | Primary Bedroom | Measurements not available |
| Bedroom 2 | Measurements not available | |
| Bedroom 3 | Measurements not available |
| Features | |||||
|---|---|---|---|---|---|
| Cul-de-sac | Treed | Paved lane | |||
| Lane | Wet bar | No Animal Home | |||
| No Smoking Home | Detached Garage | Dryer | |||
| Garage door opener remote(s) | Stove | Washer | |||
| Window Coverings | Refrigerator | ||||






















































