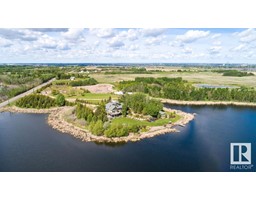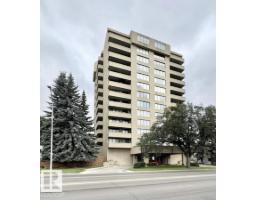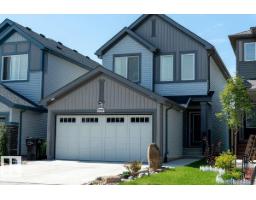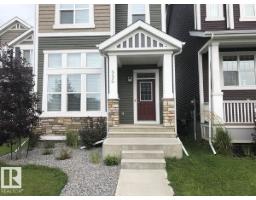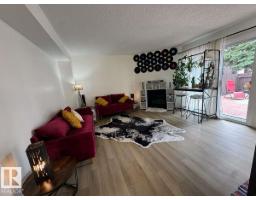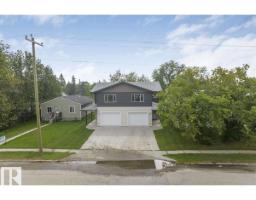1610 HASWELL CO NW Haddow, Edmonton, Alberta, CA
Address: 1610 HASWELL CO NW, Edmonton, Alberta
Summary Report Property
- MKT IDE4453250
- Building TypeHouse
- Property TypeSingle Family
- StatusBuy
- Added5 weeks ago
- Bedrooms6
- Bathrooms4
- Area2717 sq. ft.
- DirectionNo Data
- Added On04 Oct 2025
Property Overview
For more information, please click on View Listing on Realtor Website. Located in the highly desirable Riverbend area, this beautiful 2-storey home in a quiet cul-de-sac, backs onto a scenic dry pond and green space, offering private access and stunning backyard views. With over 2,700 sqft above ground plus over 1300 sq ft in a fully finished walk-out basement, this home provides exceptional space and versatility for families of all sizes. Enjoy the peaceful setting from the main-floor balcony or lower-level patio overlooking the pond and green space. The main level boasts real maple hardwood floors, kitchen granite countertops, and a bright, open-concept layout in the family room. The primary bedroom includes an ensuite with Jacuzzi tub. All upper-level bedrooms are generously sized. The walk-out basement offers bright, functional living space ideal for a rec room, home office, or guest area. Beautiful home! (id:51532)
Tags
| Property Summary |
|---|
| Building |
|---|
| Land |
|---|
| Level | Rooms | Dimensions |
|---|---|---|
| Lower level | Bedroom 5 | 3.3 m x 3.56 m |
| Bedroom 6 | 4.04 m x 3.46 m | |
| Utility room | 2.5 m x 3.56 m | |
| Main level | Living room | 3.64 m x 4.23 m |
| Dining room | 3.85 m x 3.13 m | |
| Kitchen | 6.41 m x 4.93 m | |
| Family room | 4.83 m x 4.26 m | |
| Den | 4.22 m x 3.27 m | |
| Laundry room | 2.56 m x 1.92 m | |
| Breakfast | 2.89 m x 1.52 m | |
| Upper Level | Primary Bedroom | 4.31 m x 5.15 m |
| Bedroom 2 | 3.21 m x 3.14 m | |
| Bedroom 3 | 4.26 m x 4.31 m | |
| Bedroom 4 | 3.23 m x 4.66 m |
| Features | |||||
|---|---|---|---|---|---|
| Cul-de-sac | Flat site | Attached Garage | |||
| Oversize | Dishwasher | Dryer | |||
| Fan | Freezer | Garage door opener | |||
| Garburator | Hood Fan | Humidifier | |||
| Microwave Range Hood Combo | Microwave | Refrigerator | |||
| Washer | Walk out | ||||




















































