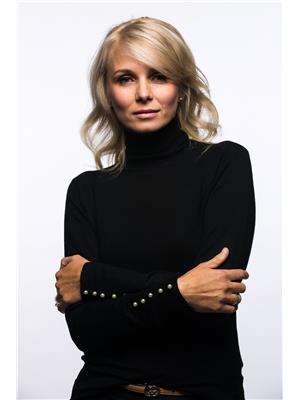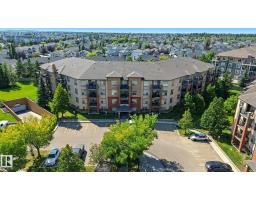18102 96 AV NW La Perle, Edmonton, Alberta, CA
Address: 18102 96 AV NW, Edmonton, Alberta
Summary Report Property
- MKT IDE4458891
- Building TypeRow / Townhouse
- Property TypeSingle Family
- StatusBuy
- Added3 days ago
- Bedrooms3
- Bathrooms2
- Area1206 sq. ft.
- DirectionNo Data
- Added On28 Sep 2025
Property Overview
FULLY UPGRADED Corner Townhouse! A MUST-SEE! Forget ordinary—this stunning 3-bedroom corner unit in Parklane West is an absolute SHOWSTOPPER! Step inside to discover a CHEF'S DREAM KITCHEN featuring gorgeous custom white cabinetry with genius hidden drawers, a massive pull-out pantry, stunning backsplash, and sleek stainless steel appliances. The open main floor is perfect for entertaining, with a sun-filled formal dining area and a cozy living room centered around a warm fireplace—all flowing together with beautiful laminate flooring!Head upstairs to your private retreat… The MASTER BEDROOM includes its own peaceful patio—perfect for morning coffee! Two additional bedrooms and a sparkling full bath complete this level.But wait—there’s MORE! The partially finished basement offers bonus living space—ideal for a movie room, play zone, or home gym.Love outdoor living? Large slide windows open directly to your very own PRIVATE BACKYARD... Plus, enjoy the convenience of of a covered carport! Welcome HOME !!! (id:51532)
Tags
| Property Summary |
|---|
| Building |
|---|
| Land |
|---|
| Level | Rooms | Dimensions |
|---|---|---|
| Basement | Family room | Measurements not available |
| Main level | Living room | 3.34 m x 5.08 m |
| Dining room | 3.16 m x 2.9 m | |
| Kitchen | 3.08 m x 3.55 m | |
| Upper Level | Primary Bedroom | 3.38 m x 4.21 m |
| Bedroom 2 | 3.08 m x 2.83 m | |
| Bedroom 3 | Measurements not available x 2.94 m |
| Features | |||||
|---|---|---|---|---|---|
| Park/reserve | No Smoking Home | Carport | |||
| Dishwasher | Dryer | Microwave Range Hood Combo | |||
| Refrigerator | Storage Shed | Stove | |||
| Washer | Window Coverings | ||||



































































