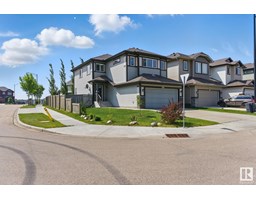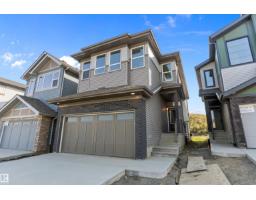1907 67 ST SW Summerside, Edmonton, Alberta, CA
Address: 1907 67 ST SW, Edmonton, Alberta
Summary Report Property
- MKT IDE4456801
- Building TypeHouse
- Property TypeSingle Family
- StatusBuy
- Added3 days ago
- Bedrooms3
- Bathrooms3
- Area2093 sq. ft.
- DirectionNo Data
- Added On19 Sep 2025
Property Overview
Discover your dream home in the prestigious SUMMERSIDE! This former luxurious SHOW HOME carries pride of ownership throughout. Step inside to a grand foyer & MAPLE STAIRCASE that sets the elegance tone within. The main floor offers inviting open-concept layout featuring rich espresso HARDWOOD floor, COFFERED ceiling & sun-soaked living area w/cozy gas fireplace. The gourmet kitchen is perfect for entertaining, highlighted by a large island w/raised eating bar, corner pantry, GRANITE countertops, SS appliances & ample cabinetry. A convenient half bath & laundry complete this level. Upstairs, unwind in the bright BONUS ROOM or retreat to one of two KING SIZE bedrooms w/full bath in between. The spacious primary suite offers natural daylight through GIANT WINDOWS, walk-in closet & spa-like 5-piece ensuite w/jetted tub & stand-up shower. The unfinished basement awaits your personal design. Outside, enjoy summer evenings on back deck w/NO NEIGHBOURS at the back. A truly immaculate home that captures HEARTS! (id:51532)
Tags
| Property Summary |
|---|
| Building |
|---|
| Land |
|---|
| Level | Rooms | Dimensions |
|---|---|---|
| Above | Living room | 4.68 m x 5.14 m |
| Dining room | 3.16 m x 3.64 m | |
| Kitchen | 3.5 m x 4.22 m | |
| Primary Bedroom | 4.78 m x 4.36 m | |
| Bedroom 2 | 3.76 m x 3.64 m | |
| Bedroom 3 | 3.05 m x 3.88 m | |
| Bonus Room | 4.74 m x 4.45 m | |
| Laundry room | 2.64 m x 2.45 m |
| Features | |||||
|---|---|---|---|---|---|
| Flat site | No Animal Home | No Smoking Home | |||
| Attached Garage | Dishwasher | Dryer | |||
| Fan | Garage door opener remote(s) | Garage door opener | |||
| Hood Fan | Microwave | Refrigerator | |||
| Stove | Washer | Window Coverings | |||
| Central air conditioning | Ceiling - 9ft | ||||






































































