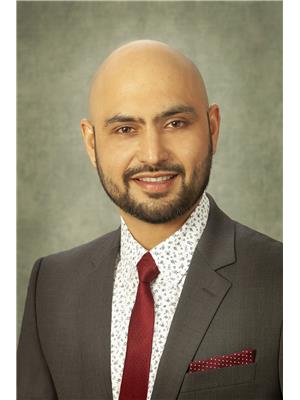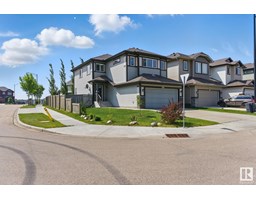#43 150 EDWARDS DR SW Ellerslie, Edmonton, Alberta, CA
Address: #43 150 EDWARDS DR SW, Edmonton, Alberta
Summary Report Property
- MKT IDE4457701
- Building TypeRow / Townhouse
- Property TypeSingle Family
- StatusBuy
- Added7 days ago
- Bedrooms2
- Bathrooms1
- Area749 sq. ft.
- DirectionNo Data
- Added On13 Sep 2025
Property Overview
Welcome to this well-maintained 2-bedroom, 1-bathroom condo located in the heart of ELLERSLIE – one of South Edmonton’s most sought-after communities. This BRIGHT and SPACIOUS unit offers large windows that bring in tons of NATURAL LIGHT, creating an open and airy feel throughout. Ideal for small families, first-time buyers, or investors, this condo is perfectly situated just steps from a CHILDREN’s PARK, PUBLIC TRANSIT, and a nearby shopping plaza for all your daily needs. Enjoy peace of mind in a safe and quiet neighbourhood with easy access to ANTHONY HENDAY DRIVE, Ellerslie Road, and 91 Street, making commuting a breeze. The functional layout includes a cozy living area, well-sized bedrooms, and in-suite storage. LOW CONDO FEE make this an affordable and smart investment option. Don’t miss out on this prime opportunity to own a beautiful home in a convenient, accessible location & enjoy the benefits of living on main floor. Quick possession available. Move-in ready and waiting for you! (id:51532)
Tags
| Property Summary |
|---|
| Building |
|---|
| Level | Rooms | Dimensions |
|---|---|---|
| Main level | Living room | 3.42 m x Measurements not available |
| Dining room | 2.47 m x Measurements not available | |
| Kitchen | 3.58 m x Measurements not available | |
| Primary Bedroom | 3.32 m x Measurements not available | |
| Bedroom 2 | 2.85 m x Measurements not available |
| Features | |||||
|---|---|---|---|---|---|
| No Animal Home | No Smoking Home | Level | |||
| Stall | Dishwasher | Microwave Range Hood Combo | |||
| Refrigerator | Washer/Dryer Stack-Up | Stove | |||
| Window Coverings | |||||















































