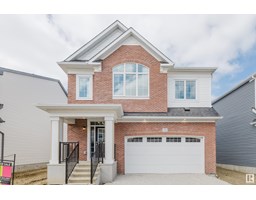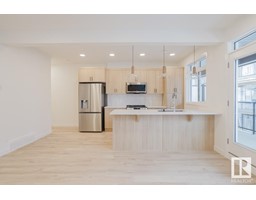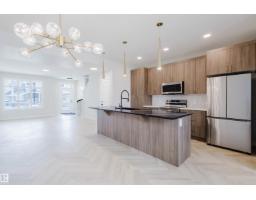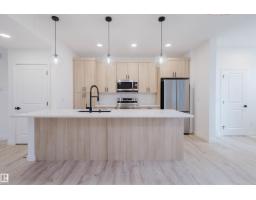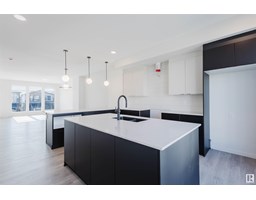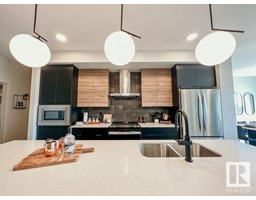2131 CROSSBILL LN NW Kinglet Gardens, Edmonton, Alberta, CA
Address: 2131 CROSSBILL LN NW, Edmonton, Alberta
Summary Report Property
- MKT IDE4458090
- Building TypeHouse
- Property TypeSingle Family
- StatusBuy
- Added4 days ago
- Bedrooms3
- Bathrooms3
- Area1578 sq. ft.
- DirectionNo Data
- Added On17 Sep 2025
Property Overview
DOUBLE DETACHED GARAGE! Discover Your Dream Home in Kinglet Gardens. Nestled in a peaceful community surrounded by nature and trails, this 3-bedroom, 2.5-bath single-family home is the perfect blend of comfort and style. Enjoy 9' ceilings on the main floor, complete with a convenient half bath. The upgraded kitchen features stunning 42 cabinets, quartz countertops, and a waterline to the fridge—ideal for modern living. Upstairs, you'll find a spacious walk-in laundry room, a full 4-piece bathroom, and 3 generously sized bedrooms perfect for your growing family. The primary suite is a true retreat, offering a walk-in closet and a luxurious ensuite. Additional features include a separate side entrance, legal suite rough in's, parking pad, an unfinished basement with painted floors, ALL APPLIANCES INCLUDED, triple-pane windows, and a high-efficiency furnace. Buy with confidence—built by Rohit. UNDER CONSTRUCTION! Photos are example of floorplan and interior finishes, actual build may vary. (id:51532)
Tags
| Property Summary |
|---|
| Building |
|---|
| Level | Rooms | Dimensions |
|---|---|---|
| Main level | Living room | 16'11" x 13'1 |
| Dining room | 13'4" x 10' | |
| Kitchen | Measurements not available | |
| Upper Level | Primary Bedroom | 12'9" x 12'8" |
| Bedroom 2 | 10'4" x 9'7" | |
| Bedroom 3 | 12'1" x 9' | |
| Laundry room | Measurements not available |
| Features | |||||
|---|---|---|---|---|---|
| See remarks | Park/reserve | Detached Garage | |||
| Dishwasher | Dryer | Microwave Range Hood Combo | |||
| Refrigerator | Stove | Washer | |||
| See remarks | Ceiling - 9ft | Vinyl Windows | |||















































