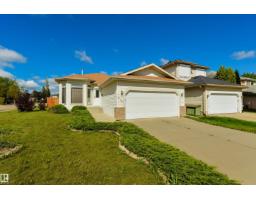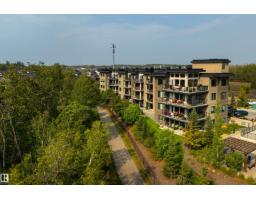256 WESTRIDGE RD NW Westridge (Edmonton), Edmonton, Alberta, CA
Address: 256 WESTRIDGE RD NW, Edmonton, Alberta
Summary Report Property
- MKT IDE4454114
- Building TypeHouse
- Property TypeSingle Family
- StatusBuy
- Added6 weeks ago
- Bedrooms4
- Bathrooms4
- Area2124 sq. ft.
- DirectionNo Data
- Added On21 Aug 2025
Property Overview
Fantatsic Cul De Sac Home in Westridge! This Fully Finished gem is steps from the Ravine, Park & River Valley. Pride of ownership is evident throughout the home and offers enough space for any size family. The Main floor offers a Formal Living & Dining Area. The Kitchen is great for entertaining with a centre island and has lots of counter space. The Family Living area is the perfect spot to relax with a stone facing Fireplace and close access to a 2 pc powder room. There is a large den/bonus room on this level that has a side entry as well. Upstairs you will find a large Primary room with a walk in closet separate from the 3 pc Ensuite with oversized shower. Two more generous sized rooms on this level with access to a 4 pc bathroom. The basement has plenty of room with a Large recreation area, 4th bedroom, 4 pc bath and storage room. Enjoy the landscaped yard and two tier deck! (id:51532)
Tags
| Property Summary |
|---|
| Building |
|---|
| Land |
|---|
| Level | Rooms | Dimensions |
|---|---|---|
| Basement | Bedroom 4 | 2.64 m x 4.94 m |
| Bonus Room | 3.79 m x 4.38 m | |
| Main level | Living room | 4.35 m x 4.82 m |
| Dining room | 3.36 m x 4.89 m | |
| Kitchen | 4.62 m x 5.31 m | |
| Family room | 4 m x 5.93 m | |
| Den | 2.95 m x 5 m | |
| Upper Level | Primary Bedroom | 3.85 m x 4.65 m |
| Bedroom 2 | 2.83 m x 3.87 m | |
| Bedroom 3 | 2.82 m x 4.44 m |
| Features | |||||
|---|---|---|---|---|---|
| Cul-de-sac | Attached Garage | Dishwasher | |||
| Dryer | Microwave | Refrigerator | |||
| Stove | Washer | Window Coverings | |||

































































