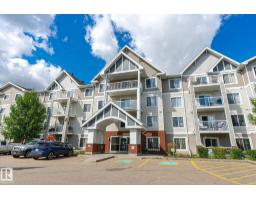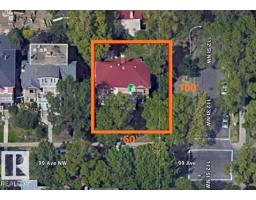#30 14803 MILLER BV NW Miller, Edmonton, Alberta, CA
Address: #30 14803 MILLER BV NW, Edmonton, Alberta
Summary Report Property
- MKT IDE4449569
- Building TypeRow / Townhouse
- Property TypeSingle Family
- StatusBuy
- Added10 weeks ago
- Bedrooms2
- Bathrooms3
- Area1244 sq. ft.
- DirectionNo Data
- Added On25 Jul 2025
Property Overview
Welcome to this beautiful duplex style bare land condo in Miller, featuring a charming front verandah and a bright, open main floor. The spacious kitchen holds ample cabinetry, sleek stainless steel appliances, an eat-up island, and flows into the dining area with patio doors that flood the space with natural light. The living room offers a cozy gas fireplace and large picture window, creating a warm, inviting atmosphere. A convenient powder room completes the main level. Upstairs, the generous primary bedroom features TWO walk-in closets and a 3pc ensuite with an updated shower. A second spacious bedroom, 4pc main bath, and linen closet round out the level. The FINISHED basement includes a large family/rec room, laundry, and plenty of storage. Step outside to the back deck—perfect for relaxing or entertaining—and a fenced yard ready for your new landscaping vision. Enjoy the DOUBLE detached GARAGE for parking convenience. Situated close to parks, trails, schools, and all amenities, this unit is turn key! (id:51532)
Tags
| Property Summary |
|---|
| Building |
|---|
| Land |
|---|
| Level | Rooms | Dimensions |
|---|---|---|
| Lower level | Family room | 5.51 m x 5.51 m |
| Main level | Living room | 3.32 m x 5.72 m |
| Dining room | 2.46 m x 2.48 m | |
| Kitchen | 2.46 m x 3.24 m | |
| Upper Level | Primary Bedroom | 4.16 m x 3.82 m |
| Bedroom 2 | 3.94 m x 4.41 m |
| Features | |||||
|---|---|---|---|---|---|
| Lane | Closet Organizers | Detached Garage | |||
| Dishwasher | Dryer | Garage door opener remote(s) | |||
| Garage door opener | Hood Fan | Refrigerator | |||
| Stove | Washer | Vinyl Windows | |||






















































