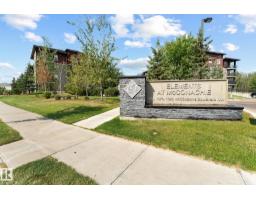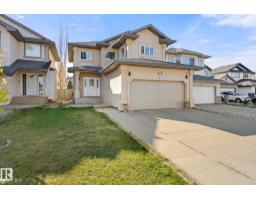3227 145 AV NW Kirkness, Edmonton, Alberta, CA
Address: 3227 145 AV NW, Edmonton, Alberta
Summary Report Property
- MKT IDE4457771
- Building TypeHouse
- Property TypeSingle Family
- StatusBuy
- Added2 weeks ago
- Bedrooms5
- Bathrooms2
- Area931 sq. ft.
- DirectionNo Data
- Added On22 Sep 2025
Property Overview
Welcome to this beautifully maintained bi-level home, perfectly located in Edmonton’s family-friendly Kirkness neighbourhood. Just minutes from schools, shopping centres, Manning Drive, and the Henday, this property offers both convenience and comfort. The main floor features a bright, spacious living room, a functional kitchen, and three bedrooms, including a full 4-piece bath—ideal for a growing family. The fully finished lower level adds two more bedrooms (5 total), a 3-piece bath, and a generous rec room, providing plenty of room for everyone. Storage is abundant throughout with multiple closets, while the backyard is a true highlight—featuring a two-tiered deck, raised garden beds, and loads of space for kids, pets, or summer entertaining. The double attached garage and large paved driveway ensure ample parking and practicality. Move-in ready with endless potential to upgrade and make it your own—don’t miss this incredible opportunity to call Kirkness home! (id:51532)
Tags
| Property Summary |
|---|
| Building |
|---|
| Land |
|---|
| Level | Rooms | Dimensions |
|---|---|---|
| Basement | Bedroom 4 | Measurements not available |
| Bedroom 5 | Measurements not available | |
| Main level | Living room | 15'11" x 16' |
| Kitchen | 13'7" x 11'4" | |
| Upper Level | Primary Bedroom | 12'2" x 10'8" |
| Bedroom 2 | 8'5" x 11'4" | |
| Bedroom 3 | 11'4" x 11'4" |
| Features | |||||
|---|---|---|---|---|---|
| Flat site | Attached Garage | Dishwasher | |||
| Dryer | Garage door opener remote(s) | Garage door opener | |||
| Hood Fan | Microwave | Refrigerator | |||
| Stove | Washer | Window air conditioner | |||























































