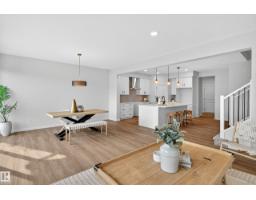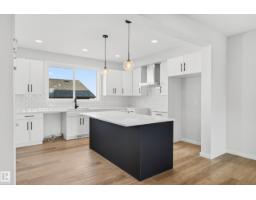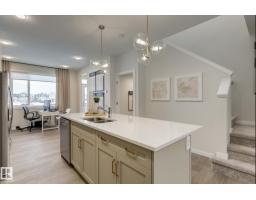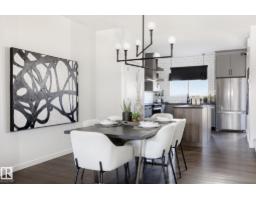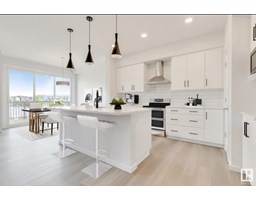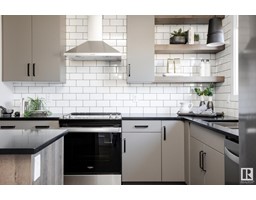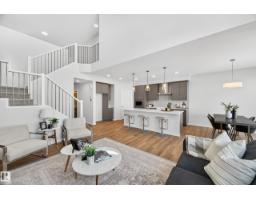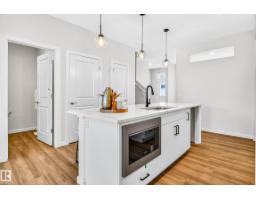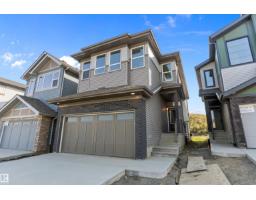#36 1030 CHAPPELLE BV SW Chappelle Area, Edmonton, Alberta, CA
Address: #36 1030 CHAPPELLE BV SW, Edmonton, Alberta
Summary Report Property
- MKT IDE4458068
- Building TypeRow / Townhouse
- Property TypeSingle Family
- StatusBuy
- Added2 days ago
- Bedrooms3
- Bathrooms3
- Area1667 sq. ft.
- DirectionNo Data
- Added On17 Sep 2025
Property Overview
YOU CANNOT BEAT THIS LOCATION FOLKS! Welcome to Mosaic Vista in the heart of prestigious Chappelle where this divine 3-storey condo townhome is ready to welcome you. Perfectly nestled in a tranquil & scenic OASIS, surrounded by walking trails, green space PLUS, unit has unobstructed views of pond from back patio & upper-level balcony…PRICELESS! Features 3 bedrooms, 2.5 baths & dble attached garage w/man door access to main level. Here you will find the living room that can easily be used as a home office/flex place for kids. A few steps up, you are greeted by impressive Great Room adorned w/desired neutral palette throughout. Spacious dining room has large windows for array of natural light. Kitchen is anchored w/centre block island, rich espresso cabinetry, upscale SS appliances, pantry & granite countertops. Family room w/patio door access to balcony is remarkable! Owner’s suite is complete w/private 4pc ensuite & WIC. 2 add'l jr rooms,4 pc bath & laundry closet. Landscaped, fenced & TURN-KEY READY. A++ (id:51532)
Tags
| Property Summary |
|---|
| Building |
|---|
| Land |
|---|
| Level | Rooms | Dimensions |
|---|---|---|
| Main level | Living room | 5.15 m x 3.09 m |
| Mud room | Measurements not available | |
| Utility room | 2.1 m x 1.52 m | |
| Upper Level | Dining room | 5.25 m x 2.5 m |
| Kitchen | 4.2 m x 4.81 m | |
| Family room | 5.25 m x 3.96 m | |
| Primary Bedroom | 3.47 m x 4.89 m | |
| Bedroom 2 | 2.65 m x 4.05 m | |
| Bedroom 3 | 2.47 m x 3.59 m |
| Features | |||||
|---|---|---|---|---|---|
| Environmental reserve | Attached Garage | Dishwasher | |||
| Garage door opener remote(s) | Garage door opener | Microwave Range Hood Combo | |||
| Microwave | Refrigerator | Washer/Dryer Stack-Up | |||
| Stove | Window Coverings | Ceiling - 9ft | |||
| Vinyl Windows | |||||































































