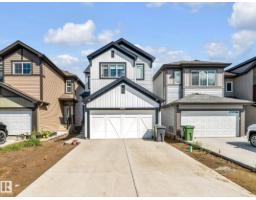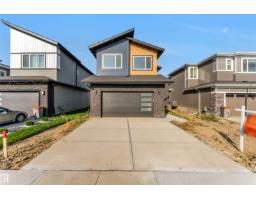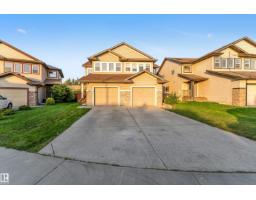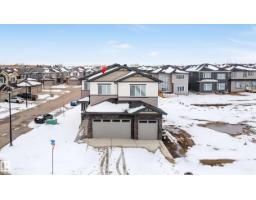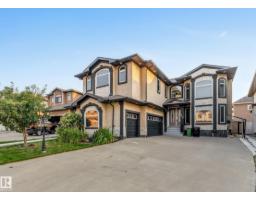6221 172A AV NW McConachie Area, Edmonton, Alberta, CA
Address: 6221 172A AV NW, Edmonton, Alberta
Summary Report Property
- MKT IDE4454790
- Building TypeHouse
- Property TypeSingle Family
- StatusBuy
- Added3 weeks ago
- Bedrooms7
- Bathrooms4
- Area2754 sq. ft.
- DirectionNo Data
- Added On27 Aug 2025
Property Overview
**FINISHED BASEMENT 2 BEDROOM AND SEPARATE KITCHEN**SPICE KITCHEN ON MAIN FLOOR**BIG PIE SHAPE REGULAR LOT**2750 Sqft**From the moment you step inside, you are greeted with an inviting foyer that flows into bright living and family areas, perfect for both relaxing and entertaining. The open layout highlights a stylish kitchen with plenty of cabinetry, a functional servery, and a dining area that blends seamlessly into the main floor. Upstairs, the primary suite provides a private retreat with its own ensuite and walkin closets, complemented by additional bedrooms and a loft that can be used as a lounge, study, or play space. Conveniently located laundry and well-planned bathrooms add to the ease of daily living. The finished lower level extends the home’s versatility with a full kitchen, spacious rec room, bedrooms, storage, and laundry, making it ideal for extended family, guests. This home combines style, practicality, and location in one complete package. Close to schools, shopping, parks, and transit. (id:51532)
Tags
| Property Summary |
|---|
| Building |
|---|
| Level | Rooms | Dimensions |
|---|---|---|
| Basement | Second Kitchen | 5.41 m x 4.44 m |
| Bedroom 6 | 3.01 m x 4.08 m | |
| Additional bedroom | 3.09 m x 4.13 m | |
| Recreation room | 4.31 m x 4.32 m | |
| Storage | 1.78 m x 2.93 m | |
| Main level | Living room | 5.26 m x 5.49 m |
| Dining room | 4.1 m x 2.78 m | |
| Kitchen | 5.4 m x 3.21 m | |
| Family room | 4.45 m x 4.28 m | |
| Bedroom 5 | 3.4 m x 3.05 m | |
| Upper Level | Primary Bedroom | 4.62 m x 4.31 m |
| Bedroom 2 | 3.52 m x 3.35 m | |
| Bedroom 3 | 3.98 m x 4.33 m | |
| Bedroom 4 | 4.48 m x 3.04 m | |
| Bonus Room | 6.27 m x 3.44 m |
| Features | |||||
|---|---|---|---|---|---|
| Attached Garage | Dishwasher | Garage door opener remote(s) | |||
| Microwave | Stove | Dryer | |||
| Refrigerator | Two Washers | ||||













































































