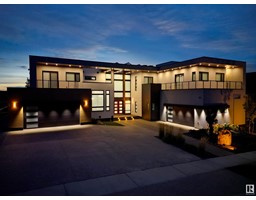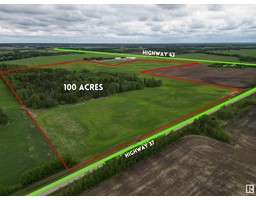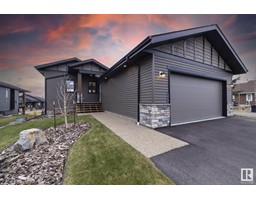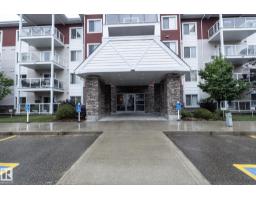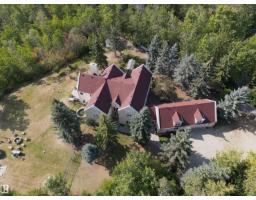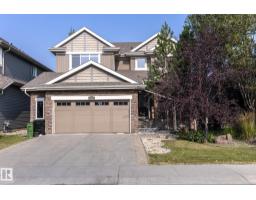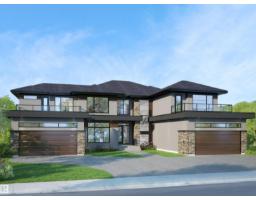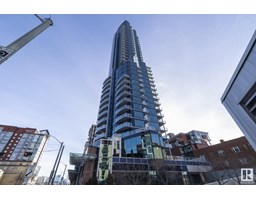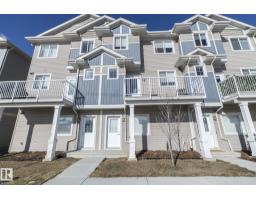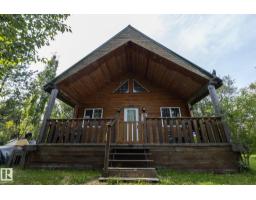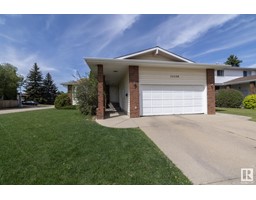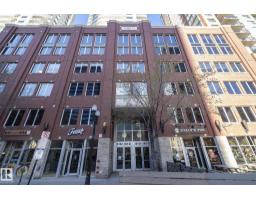4091 WHISPERING RIVER DR NW Windermere, Edmonton, Alberta, CA
Address: 4091 WHISPERING RIVER DR NW, Edmonton, Alberta
Summary Report Property
- MKT IDE4439221
- Building TypeHouse
- Property TypeSingle Family
- StatusBuy
- Added2 hours ago
- Bedrooms5
- Bathrooms5
- Area5195 sq. ft.
- DirectionNo Data
- Added On03 Oct 2025
Property Overview
This is your chance to build a stunning Vastu-compliant luxury home on one of the last remaining walkout lots in the prestigious West Pointe of Windermere. This magnificent 5,000+ sqft residence, crafted by Studio Homes, showcases exceptional craftsmanship and thoughtful attention to detail. Upon entry, you're welcomed by a grand foyer leading to an expansive open-to-below living space. The home features two master suites, each with spa-like ensuites and oversized walk-in closets. The gourmet kitchen is designed for both style and function, offering custom cabinetry, quartz countertops, and a separate spice kitchen—perfect for those who love to cook. Luxury finishes are showcased throughout, with 5+ bedrooms, multiple offices, a gym, a wine cellar, and an oversized 3+ car garage. The walkout basement provides additional space for relaxation or entertainment, featuring a wet bar, media room, and gym, all while backing onto a serene ravine. Located in a highly sought-after community. (id:51532)
Tags
| Property Summary |
|---|
| Building |
|---|
| Level | Rooms | Dimensions |
|---|---|---|
| Basement | Bedroom 5 | Measurements not available |
| Recreation room | Measurements not available | |
| Media | Measurements not available | |
| Main level | Living room | Measurements not available |
| Dining room | Measurements not available | |
| Kitchen | Measurements not available | |
| Bedroom 2 | Measurements not available | |
| Second Kitchen | Measurements not available | |
| Upper Level | Den | Measurements not available |
| Primary Bedroom | Measurements not available | |
| Bedroom 3 | Measurements not available | |
| Bedroom 4 | Measurements not available | |
| Bonus Room | Measurements not available | |
| Laundry room | Measurements not available |
| Features | |||||
|---|---|---|---|---|---|
| See remarks | Attached Garage | See remarks | |||












