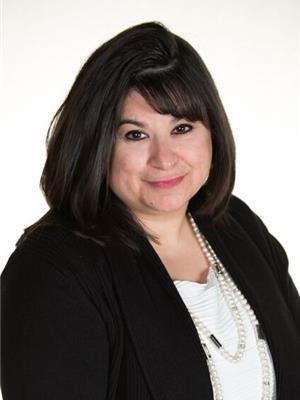#416 5370 Chappelle RD SW Chappelle Area, Edmonton, Alberta, CA
Address: #416 5370 Chappelle RD SW, Edmonton, Alberta
Summary Report Property
- MKT IDE4443760
- Building TypeApartment
- Property TypeSingle Family
- StatusBuy
- Added2 weeks ago
- Bedrooms1
- Bathrooms1
- Area553 sq. ft.
- DirectionNo Data
- Added On09 Sep 2025
Property Overview
Cute As A Button, This TOP FLOOR Chappelle Garden Charmer Features AIR CONDITIONING, 2 TITLED PARKING STALLS (1 Heated Underground & 1 Above Ground Stall), & 1 TITLED STORAGE UNIT. Unbeatable Value, Welcome Home To This Adorable 1 Bathroom, 1 Bedroom Plus Den Condo. Enjoy The Open Concept Floor Plan Featuring Modern Cabinetry, Granite Countertops with Eating Bar Ledge & Stainless Steel Appliances. The Living Room Is An Ample Size Showcasing Modern Paint & Vinyl Plank Flooring. Step Out Through The Sliding Doors On To Your Covered Patio & Enjoy Your Top Floor View With A Cup Of Coffee Or A Glass Of Wine! The Bedroom, The Office Nook (Den), 4 PC Bath & Convenient IN-SUITE LAUNDRY Complete The Unit. Close To All Amenities, Including Shopping, Schools, Parks, Golf, ETS, The Henday, Airport, Walking Trails & More (Great For Young Professionals Or First Time Home Buyers), Your New Abode Awaits YOU! Note: Excellent Self Managed Condo, Secure Building & Low Condo Fees. *Photos Are Virtually Staged.* (id:51532)
Tags
| Property Summary |
|---|
| Building |
|---|
| Level | Rooms | Dimensions |
|---|---|---|
| Main level | Living room | 3.43 m x 3.4 m |
| Kitchen | 4.2 m x 2.52 m | |
| Den | 3.44 m x 2.05 m | |
| Primary Bedroom | 3.92 m x 3.47 m |
| Features | |||||
|---|---|---|---|---|---|
| No Animal Home | No Smoking Home | Heated Garage | |||
| Stall | Underground | Dishwasher | |||
| Microwave Range Hood Combo | Refrigerator | Washer/Dryer Stack-Up | |||
| Stove | |||||















































