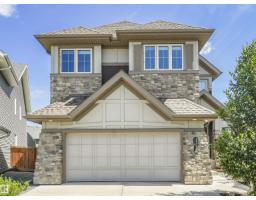4545 Knight WD SW Keswick, Edmonton, Alberta, CA
Address: 4545 Knight WD SW, Edmonton, Alberta
Summary Report Property
- MKT IDE4457160
- Building TypeHouse
- Property TypeSingle Family
- StatusBuy
- Added4 days ago
- Bedrooms3
- Bathrooms3
- Area2494 sq. ft.
- DirectionNo Data
- Added On23 Sep 2025
Property Overview
Welcome to the Estates of Keswick on the River, where elegance, comfort, and thoughtful design come together in a home you’ll be proud to call your own. From the professionally landscaped yard to the oversized rear-attached garage with a tandem bay for storage or a workshop, every detail reflects quality and care. Inside, expansive light-filled spaces are enhanced by custom draperies, creating a warm and inviting atmosphere. The kitchen offers generous room for hosting and gathering, while the private patio and deck provide an intimate setting to relax, entertain, or dine al fresco. Complete with air conditioning, 150 amp service, and a separate entrance with the option for a legal suite, this home is as functional as it is beautiful. Offering all the benefits of estate living with less maintenance, it’s more than a home; it’s a lifestyle upgrade designed for those ready to enjoy every moment in comfort and style. (id:51532)
Tags
| Property Summary |
|---|
| Building |
|---|
| Level | Rooms | Dimensions |
|---|---|---|
| Main level | Living room | 18'5 x 14'1 |
| Dining room | 10'8 x 9'1 | |
| Kitchen | 13' x 14' | |
| Den | 12'10 x 11'7 | |
| Pantry | 4'11 x 9'1 | |
| Upper Level | Primary Bedroom | 16'3 x 12'7 |
| Bedroom 2 | 11'8 x 10'3 | |
| Bedroom 3 | 10'6 x 12'5 | |
| Bonus Room | 15' x 14'3 |
| Features | |||||
|---|---|---|---|---|---|
| Private setting | Flat site | Lane | |||
| Closet Organizers | No Animal Home | No Smoking Home | |||
| Level | Attached Garage | Alarm System | |||
| Dishwasher | Dryer | Garage door opener remote(s) | |||
| Garage door opener | Hood Fan | Microwave | |||
| Refrigerator | Stove | Washer | |||
| Window Coverings | Central air conditioning | Ceiling - 9ft | |||
| Vinyl Windows | |||||

































































