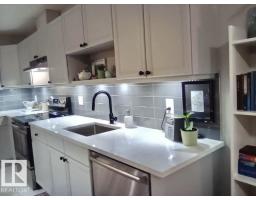5711 176 AV NW NW McConachie Area, Edmonton, Alberta, CA
Address: 5711 176 AV NW NW, Edmonton, Alberta
4 Beds3 Baths2429 sqftStatus: Buy Views : 461
Price
$649,000
Summary Report Property
- MKT IDE4459143
- Building TypeHouse
- Property TypeSingle Family
- StatusBuy
- Added1 weeks ago
- Bedrooms4
- Bathrooms3
- Area2429 sq. ft.
- DirectionNo Data
- Added On25 Sep 2025
Property Overview
Stunning 2,400 sf, 2-Storey Home in McConachie Area. Step into this beautifully designed 2 Storey with thoughtfully crafted space. Breathtaking 17 ' Entry Staircase leading to Primary Suite with Walk-in Closet, Dual Sinks, Double Shower, and Relaxing corner Jacuzzi. Upstairs Laundry, Bonus Room, and 3 more Bedrooms. On the main floor, you'll find a bright den, 4 piece Bathroom, Walk-Through Pantry, with Stylish Kitchen & dining area with a island and black & gray palette throughout. Double Attached Garage and nice back yard. (id:51532)
Tags
| Property Summary |
|---|
Property Type
Single Family
Building Type
House
Storeys
2
Square Footage
2429 sqft
Title
Freehold
Neighbourhood Name
McConachie Area
Land Size
453.96 m2
Built in
2018
Parking Type
Attached Garage
| Building |
|---|
Bathrooms
Total
4
Interior Features
Appliances Included
Dishwasher, Garage door opener remote(s), Garage door opener, Hood Fan, Refrigerator, Stove
Basement Type
Full (Unfinished)
Building Features
Features
Cul-de-sac, Flat site, Closet Organizers, Exterior Walls- 2x6", No Animal Home
Style
Detached
Square Footage
2429 sqft
Fire Protection
Smoke Detectors
Building Amenities
Ceiling - 9ft, Vinyl Windows
Structures
Deck
Heating & Cooling
Heating Type
Forced air
Neighbourhood Features
Community Features
Public Swimming Pool
Amenities Nearby
Playground, Public Transit, Schools, Shopping
Parking
Parking Type
Attached Garage
Total Parking Spaces
4
| Level | Rooms | Dimensions |
|---|---|---|
| Main level | Living room | 4.57 m x 4.74 m |
| Dining room | 3.97 m x 3.04 m | |
| Kitchen | 3.35 m x 3.62 m | |
| Den | 3.1 m x 2.75 m | |
| Upper Level | Primary Bedroom | 5.16 m x 4.25 m |
| Bedroom 2 | 3.22 m x 3.19 m | |
| Bedroom 3 | 3.08 m x 3.35 m | |
| Bedroom 4 | 3.08 m x 3.36 m | |
| Bonus Room | 5.18 m x 3.36 m |
| Features | |||||
|---|---|---|---|---|---|
| Cul-de-sac | Flat site | Closet Organizers | |||
| Exterior Walls- 2x6" | No Animal Home | Attached Garage | |||
| Dishwasher | Garage door opener remote(s) | Garage door opener | |||
| Hood Fan | Refrigerator | Stove | |||
| Ceiling - 9ft | Vinyl Windows | ||||









































