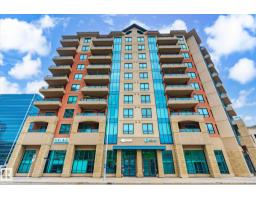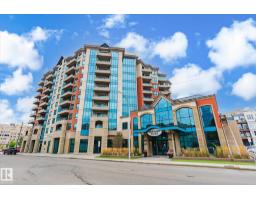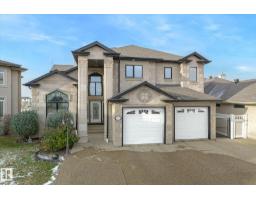5C TWIN TC NW Tweddle Place, Edmonton, Alberta, CA
Address: 5C TWIN TC NW, Edmonton, Alberta
Summary Report Property
- MKT IDE4460831
- Building TypeRow / Townhouse
- Property TypeSingle Family
- StatusBuy
- Added8 weeks ago
- Bedrooms3
- Bathrooms2
- Area1095 sq. ft.
- DirectionNo Data
- Added On04 Oct 2025
Property Overview
Charming townhouse in Twin Terrace—ideal for first-time buyers, downsizing, or investors! Freshly painted and move-in ready, this home offers low maintenance laminate and tile flooring, a bright galley kitchen with white cabinetry, tile backsplash, stainless steel appliances, and a cozy dining area. The spacious living room features a large picture window for plenty of natural light and a convenient 2pc powder room around the corner. The upper level offers 3 comfortable bedrooms and a full 4pc bath. The newly renovated basement adds flexible space for a family/rec room. Enjoy outdoor living on the stylish new stone patio, surrounded by mature trees and a maintenance free vinyl fence. Additional upgrades include new basement windows, water purifier, roof 2013. Walking distance to schools, parks, shopping, transit, and the community league.*Some photos are virtually staged (id:51532)
Tags
| Property Summary |
|---|
| Building |
|---|
| Land |
|---|
| Level | Rooms | Dimensions |
|---|---|---|
| Lower level | Family room | 6.24 m x 3.22 m |
| Main level | Living room | 4.58 m x 3.47 m |
| Dining room | 2.29 m x 2.31 m | |
| Kitchen | 2.29 m x 4.2 m | |
| Upper Level | Primary Bedroom | 2.78 m x 4.57 m |
| Bedroom 2 | 4.22 m x 2.85 m | |
| Bedroom 3 | 3.22 m x 3.54 m |
| Features | |||||
|---|---|---|---|---|---|
| No back lane | Stall | Dishwasher | |||
| Dryer | Hood Fan | Refrigerator | |||
| Stove | Washer | Window Coverings | |||


































































