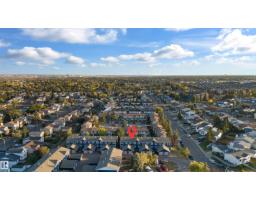#602 9929 113 ST NW Wîhkwêntôwin, Edmonton, Alberta, CA
Address: #602 9929 113 ST NW, Edmonton, Alberta
Summary Report Property
- MKT IDE4460652
- Building TypeApartment
- Property TypeSingle Family
- StatusBuy
- Added1 days ago
- Bedrooms2
- Bathrooms2
- Area1068 sq. ft.
- DirectionNo Data
- Added On04 Oct 2025
Property Overview
This is Unit #602 at 9929 113 Street, where downtown convenience meets comfortable living. ALL FURNITURE INCLUDED IN SALE!! This bright and inviting two-bedroom, two-bathroom condo offers a thoughtful layout with a spacious lounge area, perfect for unwinding at the end of the day or hosting family and friends. The west-facing windows fill the home with natural light and evening sunsets, creating a warm and welcoming atmosphere year-round. With its balance of functionality and comfort, this condo is ideal for a variety of lifestyles — from first-time buyers looking for their first home, to investors seeking a solid opportunity, to those who appreciate the ease of a lock-and-leave lifestyle. Set in the heart of downtown, you’re steps from Edmonton’s river valley trails, boutique shops, restaurants, and easy transit options — everything you need is right at your doorstep. Discover a home that blends urban living with everyday comfort in one of Edmonton’s most desirable high-rise communities. (id:51532)
Tags
| Property Summary |
|---|
| Building |
|---|
| Level | Rooms | Dimensions |
|---|---|---|
| Main level | Living room | 15'3 x 13'4 |
| Dining room | 9'7 x 10'5 | |
| Kitchen | 11'6 x 12'7 | |
| Family room | Measurements not available | |
| Primary Bedroom | 11'9 x 19'3 | |
| Bedroom 2 | 9'6" x 14'4 |
| Features | |||||
|---|---|---|---|---|---|
| Park/reserve | Underground | Dishwasher | |||
| Dryer | Microwave Range Hood Combo | Refrigerator | |||
| Stove | Washer | See remarks | |||































































