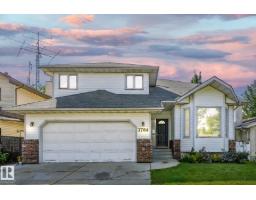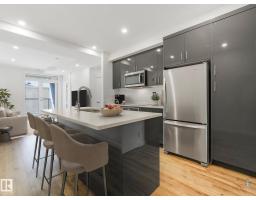6030 214 ST NW The Hamptons, Edmonton, Alberta, CA
Address: 6030 214 ST NW, Edmonton, Alberta
Summary Report Property
- MKT IDE4459568
- Building TypeHouse
- Property TypeSingle Family
- StatusBuy
- Added6 days ago
- Bedrooms5
- Bathrooms4
- Area1576 sq. ft.
- DirectionNo Data
- Added On26 Sep 2025
Property Overview
Welcome to this stylish half duplex offering 5 bedrooms and 3.5 bathrooms—perfect for busy households or large families. The open-concept main floor shows off espresso hardwood, fresh paint, and brand-new stainless appliances. A large island with an eating bar anchors the kitchen, and patio doors open to a west-facing deck overlooking a peaceful treeline—your golden-hour retreat. Upstairs, the primary bedroom boasts a full ensuite and great closet space, with two additional bedrooms and a family bath. And a bonus room for an added family space. Basement is partially finished with 2 bedrooms, and a bath—just add final touches to build equity. Enjoy walkable access to schools, with shopping, restaurants, and entertainment close by. Commuters will love the easy connections to Anthony Henday Drive and Whitemud. Park, play, and unwind in a location that balances convenience, comfort, and value—move-in ready and waiting! Backyard is fenced with space for pets, gardening, play. . (id:51532)
Tags
| Property Summary |
|---|
| Building |
|---|
| Land |
|---|
| Level | Rooms | Dimensions |
|---|---|---|
| Main level | Living room | Measurements not available |
| Dining room | Measurements not available | |
| Kitchen | Measurements not available | |
| Upper Level | Primary Bedroom | Measurements not available |
| Bedroom 2 | Measurements not available | |
| Bedroom 3 | Measurements not available | |
| Bedroom 4 | Measurements not available | |
| Bonus Room | Measurements not available | |
| Bedroom 5 | Measurements not available |
| Features | |||||
|---|---|---|---|---|---|
| Flat site | Exterior Walls- 2x6" | Attached Garage | |||
| Dishwasher | Dryer | Garage door opener remote(s) | |||
| Garage door opener | Garburator | Microwave Range Hood Combo | |||
| Refrigerator | Gas stove(s) | Washer | |||
| Window Coverings | Central air conditioning | Vinyl Windows | |||
















































































