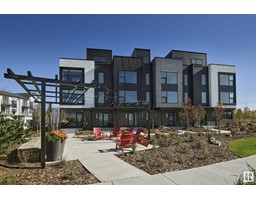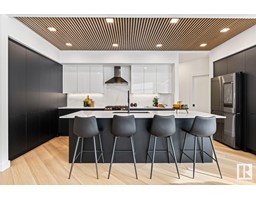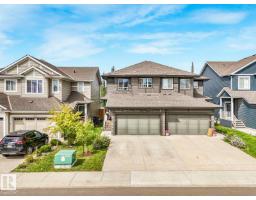633 MERLIN LD NW Hawks Ridge, Edmonton, Alberta, CA
Address: 633 MERLIN LD NW, Edmonton, Alberta
Summary Report Property
- MKT IDE4457580
- Building TypeHouse
- Property TypeSingle Family
- StatusBuy
- Added6 days ago
- Bedrooms4
- Bathrooms4
- Area1734 sq. ft.
- DirectionNo Data
- Added On22 Sep 2025
Property Overview
Visit the Listing Brokerage (and/or listing REALTOR®) website to obtain additional information. Former smart home show home (2021) with built-in surround sound wiring 2533 sq. ft. including completely finished basement. Top floor: 3 bedrooms, 2 full baths, recreation room. Main floor: open concept, kitchen, living and dining rooms, 1/2 bath. Basement: family room, bedroom, full bath with heated floor. Security system with 2 exterior camera’s and 1 interior camera in family room. Central air conditioning and humidifier. Some furniture included with home. 9’ x 10’ patio deck in back. Double, drywalled garage with power. Located in super quiet, family orientated neighbourhood in Hawksridge by Big Lake. Contemporary design paired with practical comfort and premium upgrades. Within walking distance of shopping area that is close to completion. (id:51532)
Tags
| Property Summary |
|---|
| Building |
|---|
| Level | Rooms | Dimensions |
|---|---|---|
| Basement | Family room | Measurements not available |
| Bedroom 4 | Measurements not available | |
| Main level | Living room | Measurements not available |
| Dining room | Measurements not available | |
| Kitchen | Measurements not available | |
| Upper Level | Primary Bedroom | Measurements not available |
| Bedroom 2 | Measurements not available | |
| Bedroom 3 | Measurements not available | |
| Recreation room | Measurements not available |
| Features | |||||
|---|---|---|---|---|---|
| See remarks | Park/reserve | Lane | |||
| Detached Garage | Dishwasher | Dryer | |||
| Microwave Range Hood Combo | Refrigerator | Stove | |||
| Washer | Window Coverings | See remarks | |||















































