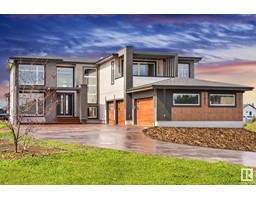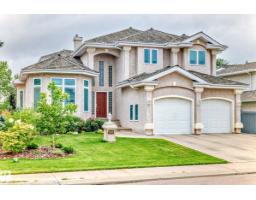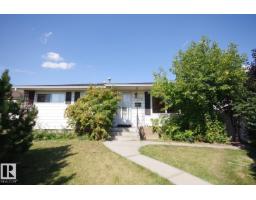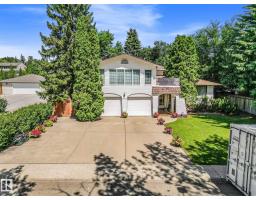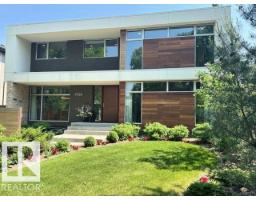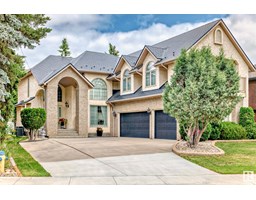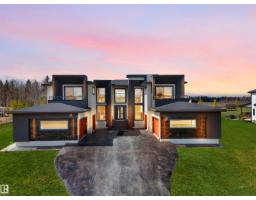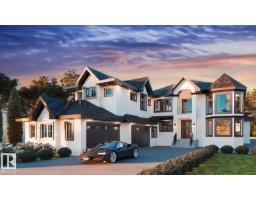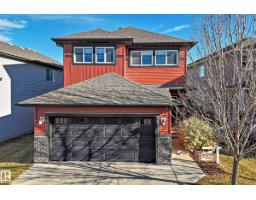7236 MAY RD NW Magrath Heights, Edmonton, Alberta, CA
Address: 7236 MAY RD NW, Edmonton, Alberta
Summary Report Property
- MKT IDE4461799
- Building TypeDuplex
- Property TypeSingle Family
- StatusBuy
- Added2 weeks ago
- Bedrooms2
- Bathrooms3
- Area1576 sq. ft.
- DirectionNo Data
- Added On11 Oct 2025
Property Overview
GORGEOUS BUNGALOW IN MAGRATH HEIGHTS! Life in Larch Park means nature, sophistication and connection. Perfect for all lifestyles, with TRIPLE ATTACHED GARAGE and a fully developed WALKOUT Bsmt this residence offers over 3,000 sq ft of beautiful living space. Designed for entertaining and for everyday comfort, the open concept main floor feels airy and elegant-highlighted by a chef's kitchen with endless cabinetry, an oversized island, a seamless flow into the sun-filled, spacious great room. Enjoy 3 season relaxation in the amazing deck room, perfect for quiet mornings or for family BBQ's. The private primary suite delivers true retreat ambience with a spa-inspired ensuite featuring multiple sinks, a soaker tub and glass shower. The main floor also features a formal office/den, an additional full 4 piece washroom. The lower level has flexibilty with large family room, big guest bedroom, 4 piece washroom, exceptional storage & an ultimate laundry! Steps from school & Whitemud Creek Ravine-PERFECTION !!!! (id:51532)
Tags
| Property Summary |
|---|
| Building |
|---|
| Level | Rooms | Dimensions |
|---|---|---|
| Basement | Bedroom 2 | 3.84 m x 4.5 m |
| Recreation room | 4.82 m x 5.17 m | |
| Laundry room | 2.75 m x 4.97 m | |
| Utility room | 2.8 m x 3.1 m | |
| Main level | Living room | 4.51 m x 4.88 m |
| Dining room | 3.37 m x 4.55 m | |
| Kitchen | 2.52 m x 5.21 m | |
| Den | 3.73 m x 2.86 m | |
| Primary Bedroom | 3.85 m x 4.89 m |
| Features | |||||
|---|---|---|---|---|---|
| Ravine | Rolling | Park/reserve | |||
| Lane | No Smoking Home | Environmental reserve | |||
| Heated Garage | Oversize | Attached Garage | |||
| Dishwasher | Dryer | Garage door opener remote(s) | |||
| Garage door opener | Hood Fan | Refrigerator | |||
| Gas stove(s) | Washer | Window Coverings | |||
| Walk out | Central air conditioning | Ceiling - 9ft | |||







































































