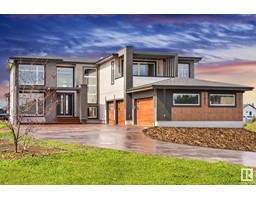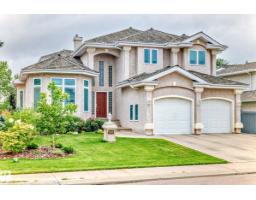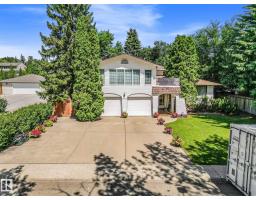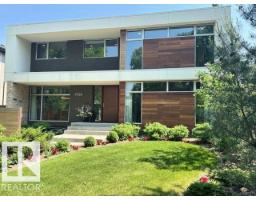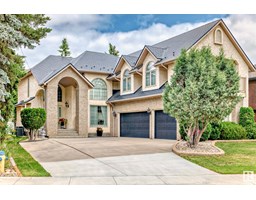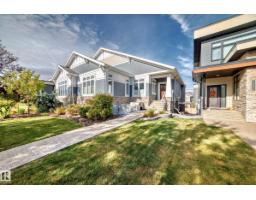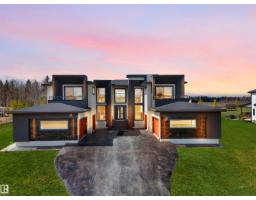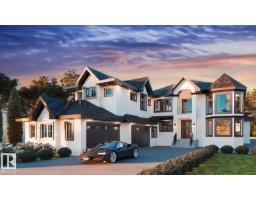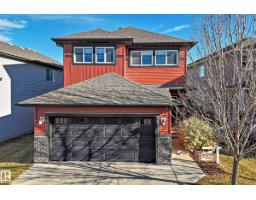9412 134 AV NW Glengarry, Edmonton, Alberta, CA
Address: 9412 134 AV NW, Edmonton, Alberta
Summary Report Property
- MKT IDE4454970
- Building TypeHouse
- Property TypeSingle Family
- StatusBuy
- Added7 weeks ago
- Bedrooms6
- Bathrooms2
- Area1053 sq. ft.
- DirectionNo Data
- Added On28 Aug 2025
Property Overview
OUTSTANDING OPPORTUNITY!! INVESTOR ALERT!! This great bungalow in Glengarry offers endless opportunity with a LEGAL 3-bedroom basement suite—six bedrooms in total! Whether you’re looking for a revenue property or a smart way to offset your mortgage by living on one level and renting the other, this home delivers for you. Set on a large lot with an oversized double garage - ideal for vehicles, hobbies, or extra storage. There’s plenty of room to enjoy living your best life here. Ideally located on a quiet street in a family-friendly community, you’re within walking distance to schools, parks, major shopping, and public transit. With excellent walkability, strong rental potential, and room for future value growth, this is an outstanding investment opportunity to add to your portfolio or to start building equity. You don’t want to miss this, your investment moment! (id:51532)
Tags
| Property Summary |
|---|
| Building |
|---|
| Land |
|---|
| Level | Rooms | Dimensions |
|---|---|---|
| Basement | Bedroom 4 | 3.55 m x 2.82 m |
| Bedroom 5 | 3.63 m x 2.85 m | |
| Second Kitchen | 3.55 m x 2.87 m | |
| Bedroom 6 | 3.61 m x 2.77 m | |
| Main level | Living room | 3.94 m x 4.81 m |
| Dining room | 3.71 m x 2.22 m | |
| Kitchen | 3.7 m x 2.72 m | |
| Primary Bedroom | 3.64 m x 3.11 m | |
| Bedroom 2 | 3.62 m x 2.59 m | |
| Bedroom 3 | 2.95 m x 3.1 m |
| Features | |||||
|---|---|---|---|---|---|
| Detached Garage | Oversize | Dishwasher | |||
| Hood Fan | Microwave Range Hood Combo | Window Coverings | |||
| Dryer | Refrigerator | Two stoves | |||
| Two Washers | Suite | Vinyl Windows | |||































