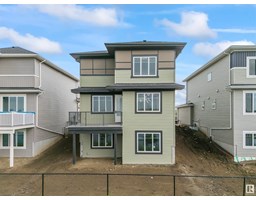724 166 AV NE Horse Hill Neighbourhood 1A, Edmonton, Alberta, CA
Address: 724 166 AV NE, Edmonton, Alberta
Summary Report Property
- MKT IDE4455719
- Building TypeHouse
- Property TypeSingle Family
- StatusBuy
- Added4 weeks ago
- Bedrooms3
- Bathrooms3
- Area2779 sq. ft.
- DirectionNo Data
- Added On03 Sep 2025
Property Overview
APEX Homes welcomes you to HORSE HILLS a picturesque new community in Northeast Edmonton. This charming, BRAND NEW, 2 storey home boasts 3 bedrooms, 3 baths, upper-level family room & convenient laundry room. Open TO ABOVE Family Room , Main level w/stunning design highlights welcoming foyer, spacious living/dining area, deluxe kitchen w/center island, and spice kitchen mud room with access to attached Garage Glass railing staircase, private owners suite w/luxurious 5-pc ensuite & WIC & 2 spacious junior rms each w/WIC. Numerous upgrades throughout including, quartz countertops, electric F/P, upgraded lighting & fixtures, durable luxury vinyl plank flooring on main, plush carpet upper level, 10' main floor ceiling height, Separate side entrance to basement for future ensuite. On a regular lot . (id:51532)
Tags
| Property Summary |
|---|
| Building |
|---|
| Level | Rooms | Dimensions |
|---|---|---|
| Main level | Living room | Measurements not available x 17.8 m |
| Dining room | 12.1 m x 9.1 m | |
| Kitchen | Measurements not available | |
| Den | 11.11 m x 11.11 m | |
| Second Kitchen | Measurements not available | |
| Upper Level | Primary Bedroom | 14 m x 18.8 m |
| Bedroom 2 | 10 m x 14.6 m | |
| Bedroom 3 | 10 m x 12 m | |
| Bonus Room | 16.1 m x 116 m | |
| Laundry room | Measurements not available |
| Features | |||||
|---|---|---|---|---|---|
| Cul-de-sac | Attached Garage | Dishwasher | |||
| Dryer | Hood Fan | Microwave | |||
| Refrigerator | Stove | Gas stove(s) | |||
| Washer | Ceiling - 10ft | ||||











































































