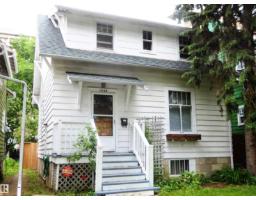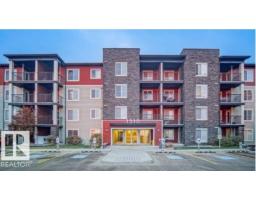7303 90 AV NW Kenilworth, Edmonton, Alberta, CA
Address: 7303 90 AV NW, Edmonton, Alberta
Summary Report Property
- MKT IDE4460549
- Building TypeHouse
- Property TypeSingle Family
- StatusBuy
- Added3 days ago
- Bedrooms5
- Bathrooms3
- Area1060 sq. ft.
- DirectionNo Data
- Added On03 Oct 2025
Property Overview
Walk in to this Bungalow and you be stunned!... EVERYTHING NEW – Windows at Both Levels, Blinds, paint, new flooring, cabinets, Quartz countertops. Plumbing from bottom up Brand new shingles, Furnace, On Demand water heating with Bonus Hot Tub on the deck. Three newly innovated Washrooms, Total 5 Bedrooms - 3 upstairs and open space that you will love at first sight. Enjoy wall mounted fireplace, dining kitchen bracing each other with new two tone Kitchen cabinetry along with classic waterfall Island. Savings for future with foam spray insulation in the basement corners, new under concrete plumbing. Huge Game room to enjoy facing the BAR. Deck with private screen is just a top up. At arms length are Kenilworth Park, Kenilworth Community League, & outdoor skating. Arena indoor skating, Waverly School, Kenilworth School, Ecole Sainte-Jeanne-d'Arc, Playgrounds, toboggan hill. I can only say so much, must come and see the work done! (id:51532)
Tags
| Property Summary |
|---|
| Building |
|---|
| Land |
|---|
| Level | Rooms | Dimensions |
|---|---|---|
| Basement | Bedroom 4 | 3.48 m x 2.71 m |
| Bedroom 5 | Measurements not available | |
| Main level | Living room | 3.81 m x 6.01 m |
| Dining room | 2.95 m x 2.78 m | |
| Kitchen | 4.01 m x 4.31 m | |
| Primary Bedroom | 3.55 m x 3.1 m | |
| Bedroom 2 | 3.59 m x 2.6 m | |
| Bedroom 3 | 2.91 m x 3.11 m |
| Features | |||||
|---|---|---|---|---|---|
| Corner Site | Lane | Detached Garage | |||
| Dishwasher | Garage door opener | Microwave Range Hood Combo | |||
| Refrigerator | Washer/Dryer Stack-Up | Stove | |||































































