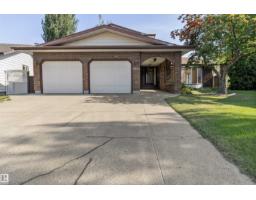7403 COLONEL MEWBURN RD NW Griesbach, Edmonton, Alberta, CA
Address: 7403 COLONEL MEWBURN RD NW, Edmonton, Alberta
Summary Report Property
- MKT IDE4452168
- Building TypeHouse
- Property TypeSingle Family
- StatusBuy
- Added7 weeks ago
- Bedrooms3
- Bathrooms4
- Area1528 sq. ft.
- DirectionNo Data
- Added On09 Aug 2025
Property Overview
Discover this beautifully maintained 2-storey home located in the highly sought-after community of Griesbach. Offering 3 bedrooms and 3.5 bathrooms, this home features a functional layout with quality finishes throughout. The kitchen is equipped with a gas range, stainless steel appliances, an oversized quartz island, and a convenient coffee bar—perfect for everyday living and entertaining. Upstairs, a spacious family room provides extra space for relaxing or gathering. The primary suite includes a walk-in closet, and a 4-piece ensuite complete with a walk-in shower. The fully finished basement adds even more versatility, ideal for a home office, gym, or guest area. Step outside to enjoy the large yard, complete with a low-maintenance composite deck—ideal for summer evenings—and a matching shed that blends seamlessly with the home’s design. A generously sized double detached garage rounds out the property, offering ample space for vehicles and storage. —this home truly has it all. (id:51532)
Tags
| Property Summary |
|---|
| Building |
|---|
| Level | Rooms | Dimensions |
|---|---|---|
| Basement | Bedroom 3 | 5.21 m x 2.93 m |
| Recreation room | 3.76 m x 7.84 m | |
| Utility room | 2.4 m x 2.2 m | |
| Main level | Living room | 3.93 m x 4.98 m |
| Dining room | 3.94 m x 3 m | |
| Kitchen | 4.5 m x 3.31 m | |
| Upper Level | Primary Bedroom | 4.01 m x 4.27 m |
| Bedroom 2 | 4.01 m x 4.27 m | |
| Bonus Room | 2.72 m x 3.72 m |
| Features | |||||
|---|---|---|---|---|---|
| No Smoking Home | Detached Garage | Dishwasher | |||
| Dryer | Garage door opener remote(s) | Garage door opener | |||
| Hood Fan | Refrigerator | Gas stove(s) | |||
| Washer | Window Coverings | Central air conditioning | |||















































































