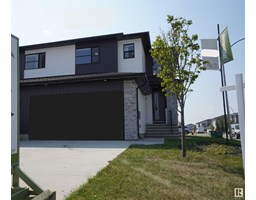7730 174A AV NW Crystallina Nera West, Edmonton, Alberta, CA
Address: 7730 174A AV NW, Edmonton, Alberta
Summary Report Property
- MKT IDE4453473
- Building TypeDuplex
- Property TypeSingle Family
- StatusBuy
- Added3 days ago
- Bedrooms3
- Bathrooms3
- Area1777 sq. ft.
- DirectionNo Data
- Added On01 Oct 2025
Property Overview
Modern Comfort Meets Functional Design – Built by Welcome Homes Everything your family needs – plus a separate side entrance for future basement suite potential! Thoughtfully designed by Welcome Homes, a trusted builder since 1977, this isn't your average duplex. Step into a stylish open-to-below front entrance that makes a lasting first impression. With a double attached garage, 3 spacious bedrooms, 2.5 bathrooms, and a generous bonus room, there’s room for everyone to spread out and live comfortably. Backing onto a peaceful walking trail and park, you'll enjoy both privacy and nature right in your backyard. Inside, you'll find modern finishes throughout, including an upgraded lighting package and a stunning electric fireplace with a statement mantel. Storage won't be an issue — this home features a large walk-in pantry, spacious boot room, linen and broom closets, and generous bedroom storage, including a huge walk-in closet in the primary suite. Clean, crisp, and contemporary – this home offers st (id:51532)
Tags
| Property Summary |
|---|
| Building |
|---|
| Level | Rooms | Dimensions |
|---|---|---|
| Main level | Living room | Measurements not available |
| Kitchen | Measurements not available | |
| Upper Level | Primary Bedroom | Measurements not available |
| Bedroom 2 | Measurements not available | |
| Bedroom 3 | Measurements not available | |
| Bonus Room | Measurements not available |
| Features | |||||
|---|---|---|---|---|---|
| Flat site | Exterior Walls- 2x6" | Attached Garage | |||
| Dishwasher | Dryer | Garage door opener remote(s) | |||
| Garage door opener | Hood Fan | Refrigerator | |||
| Gas stove(s) | Washer | Ceiling - 9ft | |||






















