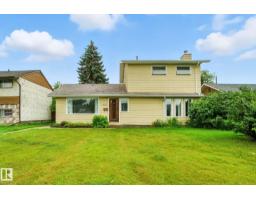781 WELLS WD NW Wedgewood Heights, Edmonton, Alberta, CA
Address: 781 WELLS WD NW, Edmonton, Alberta
Summary Report Property
- MKT IDE4453133
- Building TypeHouse
- Property TypeSingle Family
- StatusBuy
- Added4 weeks ago
- Bedrooms5
- Bathrooms4
- Area2489 sq. ft.
- DirectionNo Data
- Added On21 Aug 2025
Property Overview
MOVE IN READY! Well maintained 2 storey home on a large 819 sq.m lot in family friendly community of Wedgewood Heights. All the heavy lifting has been done with new 50 year Euroshield shingles(2024), new eavestroughs(2024), new hot water tank(2024), newer furnace(2022) & triple pane windows throughout. Main floor features hardwood flooring & ceramic tile, updated kitchen with high end stainless steel appliances, spacious dining, breakfast nook, laundry & den that could serve as a bedroom. Upstairs offers three bedrooms, the primary is spacious with walk in closet + updated ensuite offering his & her sinks, soaker tub & walk in shower. Additional 4 piece bath completes the upstairs. Basement is fully finished with a second kitchen, two bedrooms, full bathroom, rec room with gas fireplace & space for additional laundry room. West facing backyard is a delight with ample gardening space, large shed, & lovely water feature. Central AC & updated lighting/hardware in home. Close to Wedgewood ravine & park! (id:51532)
Tags
| Property Summary |
|---|
| Building |
|---|
| Land |
|---|
| Level | Rooms | Dimensions |
|---|---|---|
| Basement | Bedroom 4 | Measurements not available |
| Bedroom 5 | Measurements not available | |
| Recreation room | Measurements not available | |
| Second Kitchen | Measurements not available | |
| Main level | Living room | Measurements not available |
| Dining room | Measurements not available | |
| Kitchen | Measurements not available | |
| Family room | Measurements not available | |
| Den | Measurements not available | |
| Upper Level | Primary Bedroom | Measurements not available |
| Bedroom 2 | Measurements not available | |
| Bedroom 3 | Measurements not available |
| Features | |||||
|---|---|---|---|---|---|
| See remarks | Attached Garage | Dishwasher | |||
| Dryer | Garage door opener remote(s) | Garage door opener | |||
| Hood Fan | Stove | Gas stove(s) | |||
| Washer | Refrigerator | Central air conditioning | |||
| Vinyl Windows | |||||




















































































