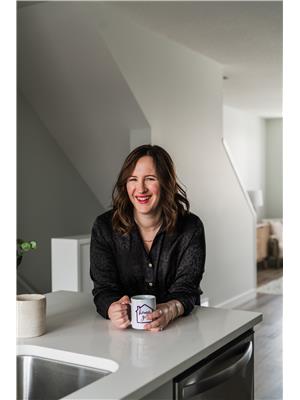7907 105 AV NW Forest Heights (Edmonton), Edmonton, Alberta, CA
Address: 7907 105 AV NW, Edmonton, Alberta
Summary Report Property
- MKT IDE4456239
- Building TypeRow / Townhouse
- Property TypeSingle Family
- StatusBuy
- Added1 weeks ago
- Bedrooms4
- Bathrooms4
- Area1540 sq. ft.
- DirectionNo Data
- Added On22 Sep 2025
Property Overview
Rarely available, this 4-plex in Forest Heights was designed with the homeowner in mind. Inside, you’ll find sleek pot lighting, custom cabinetry with quartz countertops, and hardwood flooring throughout. This 4 bed, 3.5 bath townhome is a place you’ll be proud to call home. The 2nd floor features a spacious primary retreat with a full ensuite and a custom walk-in closet. 2 additional bedrooms, another full bathroom, and a well-designed laundry room complete the level. On the main floor, the open-concept layout showcases hardwood flooring across the kitchen, dining, and living areas. The bright living room offers generous space and a cozy corner gas fireplace. The finished basement adds versatility with a large rec room, 4th bed, another full bath, and plenty of storage. Outside, you’ll appreciate the convenience of a detached single garage plus parking pad. Perfectly located, this home is just minutes from downtown and steps from the River Valley’s walking trails. (id:51532)
Tags
| Property Summary |
|---|
| Building |
|---|
| Level | Rooms | Dimensions |
|---|---|---|
| Basement | Bedroom 4 | 3.3 m x 3.1 m |
| Recreation room | 8.34 m x 4.87 m | |
| Main level | Living room | 5.11 m x 4.49 m |
| Dining room | 3.8 m x 3.72 m | |
| Kitchen | 4.89 m x 3.8 m | |
| Upper Level | Primary Bedroom | 4.31 m x 3.44 m |
| Bedroom 2 | 4.06 m x 2.49 m | |
| Bedroom 3 | 4.06 m x 2.52 m |
| Features | |||||
|---|---|---|---|---|---|
| No back lane | Closet Organizers | No Smoking Home | |||
| Detached Garage | Dishwasher | Dryer | |||
| Garage door opener remote(s) | Garage door opener | Microwave Range Hood Combo | |||
| Refrigerator | Stove | Washer | |||
| Window Coverings | Vinyl Windows | ||||






































































