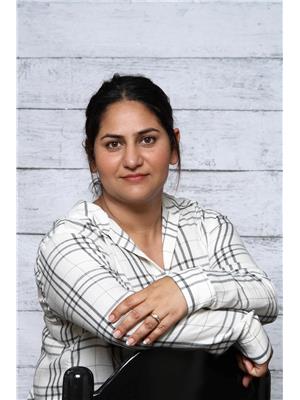8125 84 AV NW Idylwylde, Edmonton, Alberta, CA
Address: 8125 84 AV NW, Edmonton, Alberta
Summary Report Property
- MKT IDE4459776
- Building TypeHouse
- Property TypeSingle Family
- StatusBuy
- Added1 days ago
- Bedrooms5
- Bathrooms2
- Area1055 sq. ft.
- DirectionNo Data
- Added On05 Oct 2025
Property Overview
Welcome to this beautifully FULLY RENOVATED raised bungalow, just steps from Bonnie Doon Mall and LRT Station, in the heart of Idylwylde — a vibrant and growing community perfect for families! This spacious and sun-filled home sits on a 44x120ft lot and offers incredible versatility for living. The main floor boasts a bright and functional layout with large windows, separate living and dining areas, a modern kitchen, brand new SS appliances, new full bathroom, and 3 generously sized bedrooms, including a primary bedroom. Downstairs, the FULLY FINISHED BASEMENT with SEPARATE ENTRANCE is ideal for extended family living. It includes a brand new second kitchen with full appliances, 2 more bedrooms (each with closets), 3rd room size den/office, a new full bathroom, utility room, and a rec room — all designed for comfort and space. To top it off, enjoy the convenience of a huge detached double garage and extra parking pad, new fence, new concrete and plenty of room to relax or entertain both. (id:51532)
Tags
| Property Summary |
|---|
| Building |
|---|
| Land |
|---|
| Level | Rooms | Dimensions |
|---|---|---|
| Basement | Den | 3.87 m x 2.75 m |
| Bedroom 4 | 3.21 m x 2.88 m | |
| Bedroom 5 | 3.13 m x 3.12 m | |
| Second Kitchen | 2.79 m x 2.01 m | |
| Recreation room | 4.47 m x 4.76 m | |
| Utility room | 4.52 m x 3.14 m | |
| Main level | Living room | 4.02 m x 5.07 m |
| Dining room | 1.7 m x 3.62 m | |
| Kitchen | 3.05 m x 3.34 m | |
| Primary Bedroom | 2.99 m x 4.1 m | |
| Bedroom 2 | 4.08 m x 2.93 m | |
| Bedroom 3 | 3.1 m x 2.86 m |
| Features | |||||
|---|---|---|---|---|---|
| Lane | Detached Garage | Dishwasher | |||
| Dryer | Washer | Refrigerator | |||
| Two stoves | |||||
















































