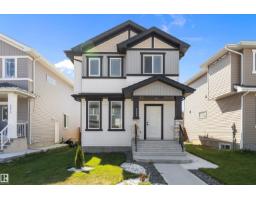838 NORTHERN HARRIER LN NW Hawks Ridge, Edmonton, Alberta, CA
Address: 838 NORTHERN HARRIER LN NW, Edmonton, Alberta
Summary Report Property
- MKT IDE4452906
- Building TypeHouse
- Property TypeSingle Family
- StatusBuy
- Added5 weeks ago
- Bedrooms3
- Bathrooms3
- Area1694 sq. ft.
- DirectionNo Data
- Added On22 Aug 2025
Property Overview
Welcome to this stunning brand new home offering over 1,600 sq ft of thoughtfully designed living space. The main floor features a striking living room with 11 ft ceilings and elegant herringbone flooring. Just a few steps up, you’ll find the spacious dining area and a chef’s dream kitchen with white shaker cabinetry, waterfall quartz countertops, marble-look backsplash, and stylish pendant lighting. Upstairs, the primary suite boasts a walk-in closet and a 4-piece ensuite. Two additional generous bedrooms and a convenient laundry room complete the level. Additional highlights include a separate entrance, finished deck, abundant windows for natural light, 12x24 Euro tile, premium siding with stone accents, soaring 11 ft basement ceilings, upgraded lighting and plumbing, and a double car garage. (id:51532)
Tags
| Property Summary |
|---|
| Building |
|---|
| Level | Rooms | Dimensions |
|---|---|---|
| Main level | Living room | Measurements not available |
| Dining room | Measurements not available | |
| Kitchen | Measurements not available | |
| Upper Level | Primary Bedroom | Measurements not available |
| Bedroom 2 | Measurements not available | |
| Bedroom 3 | Measurements not available | |
| Bonus Room | Measurements not available |
| Features | |||||
|---|---|---|---|---|---|
| See remarks | Lane | No Animal Home | |||
| No Smoking Home | Detached Garage | Dishwasher | |||
| Dryer | Garage door opener remote(s) | Garage door opener | |||
| Refrigerator | Stove | Washer | |||
| Ceiling - 9ft | Vinyl Windows | ||||























































