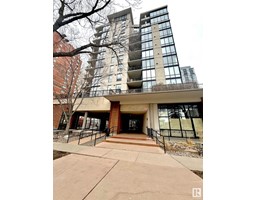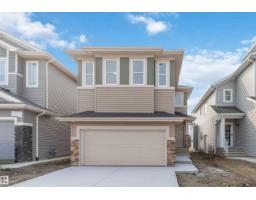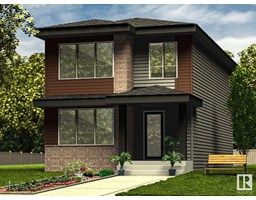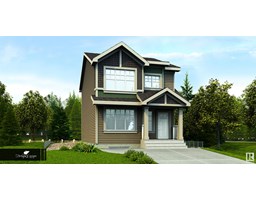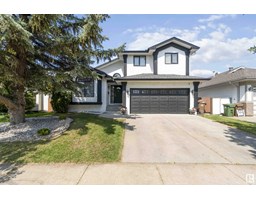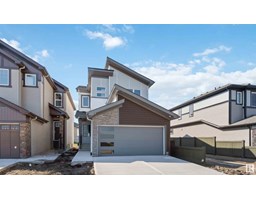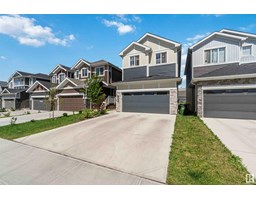8531 181 AV NW Klarvatten, Edmonton, Alberta, CA
Address: 8531 181 AV NW, Edmonton, Alberta
Summary Report Property
- MKT IDE4453551
- Building TypeHouse
- Property TypeSingle Family
- StatusBuy
- Added2 weeks ago
- Bedrooms3
- Bathrooms3
- Area1723 sq. ft.
- DirectionNo Data
- Added On22 Aug 2025
Property Overview
The Archer 22 offers 1723sqft of modern living with thoughtful design & quality finishes. Highlights include a double attached garage, side entry, 9' ceilings on the main and basement levels, and LVP flooring throughout the main floor. The foyer features a built-in bench with hooks, plus a walk-in closet and 1/2 bath near the garage entry. An open-concept layout connects the kitchen, great room with electric fireplace, and dining nook. The kitchen includes quartz counters, a flush island with Silgranit undermount sink, tile backsplash, built-in microwave, chimney-style hood fan, and a corner pantry. Pendant & recessed lighting enhance the space, while large windows & a sliding patio door add natural light & backyard access. Upstairs, the primary suite offers dual walk-in closets & a 4pc ensuite with double sinks & walk-in shower. A loft, laundry closet, 2 additional bedrooms & a 3pc bath complete the upper level. Upgraded railings, brushed nickel finishes, cabinets, and basement rough-ins are included. (id:51532)
Tags
| Property Summary |
|---|
| Building |
|---|
| Level | Rooms | Dimensions |
|---|---|---|
| Main level | Kitchen | Measurements not available |
| Great room | Measurements not available | |
| Breakfast | Measurements not available | |
| Upper Level | Primary Bedroom | Measurements not available |
| Bedroom 2 | Measurements not available | |
| Bedroom 3 | Measurements not available | |
| Loft | Measurements not available |
| Features | |||||
|---|---|---|---|---|---|
| No Animal Home | No Smoking Home | Attached Garage | |||
| Garage door opener remote(s) | Garage door opener | Ceiling - 9ft | |||

















































