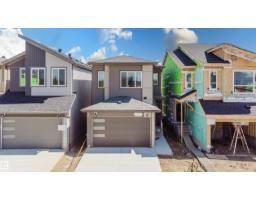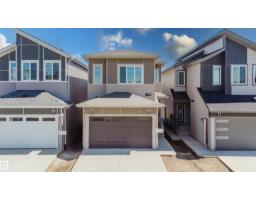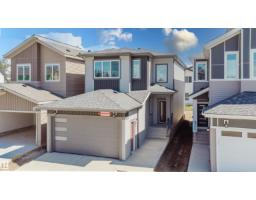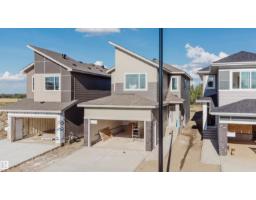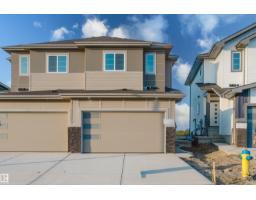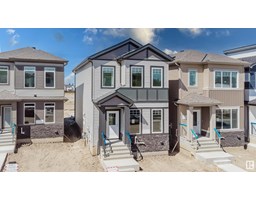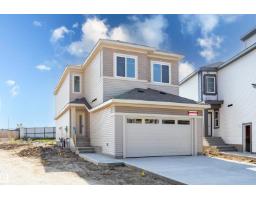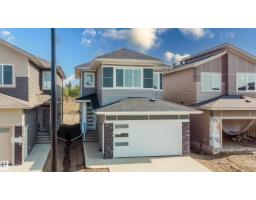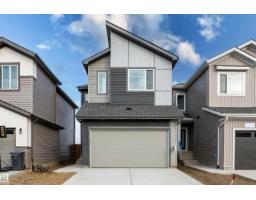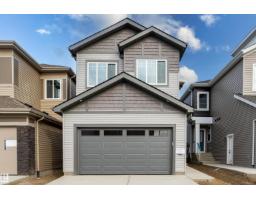929 19 AV NW Aster, Edmonton, Alberta, CA
Address: 929 19 AV NW, Edmonton, Alberta
Summary Report Property
- MKT IDE4455486
- Building TypeDuplex
- Property TypeSingle Family
- StatusBuy
- Added4 weeks ago
- Bedrooms5
- Bathrooms4
- Area1727 sq. ft.
- DirectionNo Data
- Added On31 Aug 2025
Property Overview
Welcome to this captivating half duplex in the highly desirable community of Aster, proudly built by Victory Homes, a trusted builder recognized for quality construction, attention to detail, and years of experience. The main floor offers a spacious layout with tile flooring, an extended kitchen with ample cabinetry and counter space, a separate spice kitchen, a versatile den, and a full bathroom with a standing shower. The open to above living room creates a striking centerpiece with abundant natural light and a grand sense of space. Upstairs you will find three well-sized bedrooms including a primary suite with a five piece ensuite, along with a bonus room that adds extra flexibility for your family’s needs. The fully finished basement is developed with a legal two bedroom suite that provides additional living space or excellent rental potential. Located close to schools, shopping, parks, and major roadways, this home combines functionality and value in a prime location. (id:51532)
Tags
| Property Summary |
|---|
| Building |
|---|
| Level | Rooms | Dimensions |
|---|---|---|
| Basement | Bedroom 4 | Measurements not available |
| Bedroom 5 | Measurements not available | |
| Main level | Living room | Measurements not available |
| Dining room | Measurements not available | |
| Kitchen | Measurements not available | |
| Den | Measurements not available | |
| Upper Level | Primary Bedroom | Measurements not available |
| Bedroom 2 | Measurements not available | |
| Bedroom 3 | Measurements not available | |
| Bonus Room | Measurements not available |
| Features | |||||
|---|---|---|---|---|---|
| See remarks | Closet Organizers | Exterior Walls- 2x6" | |||
| Attached Garage | Garage door opener remote(s) | Garage door opener | |||
| Hood Fan | Suite | Ceiling - 9ft | |||
| Vinyl Windows | |||||




















































