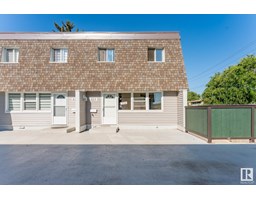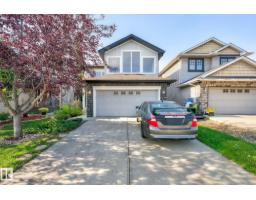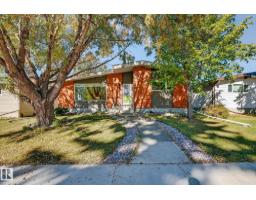940 HALIBURTON RD NW Haddow, Edmonton, Alberta, CA
Address: 940 HALIBURTON RD NW, Edmonton, Alberta
Summary Report Property
- MKT IDE4456468
- Building TypeHouse
- Property TypeSingle Family
- StatusBuy
- Added1 weeks ago
- Bedrooms4
- Bathrooms3
- Area1628 sq. ft.
- DirectionNo Data
- Added On28 Sep 2025
Property Overview
Welcome to College Woods in Haddow. This luxury walkout bungalow greets you with a grand 16 ft entry, 10 ft ceilings, 8 ft doors, and a spacious open living area. The open-concept main floor combines granite counters, engineered flooring, and a fireplace-lit living room, designed for both comfort and style. The primary suite includes a 5-piece ensuite, walk-in closet, and access to the deck. Three of the four bedrooms have walk-in closets, offering exceptional storage and convenience. The fully finished walkout basement adds two oversized bedrooms, a full bath, and a generous family room with another fireplace, ideal for entertaining or relaxation. Recent upgrades include new, warranty-covered appliances. The private backyard is ideal for bird watching, and Haddow Park is just steps away with skating in winter and multi-sport courts in summer. (id:51532)
Tags
| Property Summary |
|---|
| Building |
|---|
| Level | Rooms | Dimensions |
|---|---|---|
| Basement | Family room | 8.22 m x 10.12 m |
| Bedroom 3 | 3.79 m x 4.61 m | |
| Bedroom 4 | 3.87 m x 4.46 m | |
| Storage | 4.39 m x 5.07 m | |
| Main level | Living room | 4.33m x 6.57m |
| Dining room | 3.91 m x 4.12 m | |
| Kitchen | 3.79 m x 5.04 m | |
| Primary Bedroom | 4.08 m x 4.56 m | |
| Bedroom 2 | 3.17 m x 4.68 m |
| Features | |||||
|---|---|---|---|---|---|
| See remarks | Attached Garage | Dishwasher | |||
| Dryer | Garage door opener remote(s) | Garage door opener | |||
| Hood Fan | Refrigerator | Gas stove(s) | |||
| Washer | Window Coverings | Walk out | |||
| Ceiling - 10ft | |||||









































































