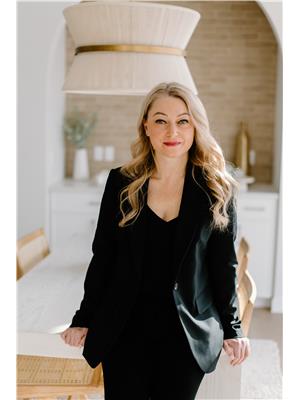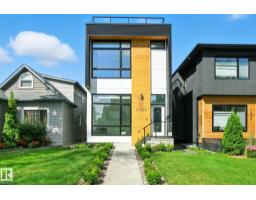9444 74 ST NW Ottewell, Edmonton, Alberta, CA
Address: 9444 74 ST NW, Edmonton, Alberta
Summary Report Property
- MKT IDE4453526
- Building TypeHouse
- Property TypeSingle Family
- StatusBuy
- Added2 weeks ago
- Bedrooms5
- Bathrooms3
- Area1163 sq. ft.
- DirectionNo Data
- Added On10 Sep 2025
Property Overview
Welcome to your dream home! Nestled in the heart of Ottewell, one of Edmonton’s most established and family-friendly communities, this fully renovated 5-bedroom beauty is the perfect blend of modern design and everyday functionality. Step inside and be wowed by a designer-inspired interior featuring a chef’s kitchen with custom cabinetry, sleek quartz countertops, and high-end finishes throughout. The spacious primary suite boasts a luxurious 3-piece ensuite and a generous walk-in closet—a true private retreat. With 2 bedrooms upstairs and 3 down, this layout offers flexibility for growing families, work-from-home setups, or guest space. Downstairs, a show-stopping feature fireplace sets the mood in the cozy basement living room, while the dream laundry room makes chores a breeze. Major upgrades include: All new windows, furnace, hot water tank, flooring, bathrooms, and more—move-in ready with peace of mind. Large double detached garage and a beautifully landscaped yard add to the charm and function. (id:51532)
Tags
| Property Summary |
|---|
| Building |
|---|
| Land |
|---|
| Level | Rooms | Dimensions |
|---|---|---|
| Basement | Family room | 4.99 m x 4.43 m |
| Bedroom 3 | 4.33 m x 2.84 m | |
| Bedroom 4 | 3.66 m x 3.39 m | |
| Bedroom 5 | 3.69 m x 3.32 m | |
| Laundry room | Measurements not available | |
| Main level | Living room | 3.24 m x 3.56 m |
| Dining room | 2.49 m x 3.56 m | |
| Kitchen | 4.85 m x 3.61 m | |
| Primary Bedroom | 4.06 m x 3.64 m | |
| Bedroom 2 | 2.45 m x 3.62 m |
| Features | |||||
|---|---|---|---|---|---|
| Corner Site | Flat site | Lane | |||
| No Animal Home | No Smoking Home | Detached Garage | |||
| Dishwasher | Dryer | Hood Fan | |||
| Microwave | Refrigerator | Stove | |||
| Washer | Window Coverings | Vinyl Windows | |||






































































