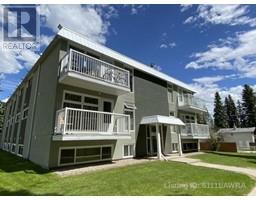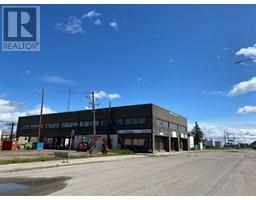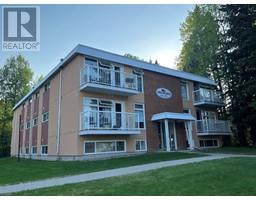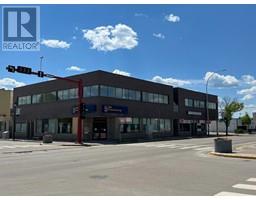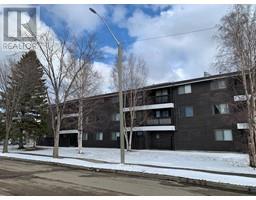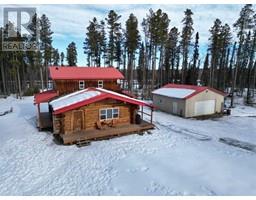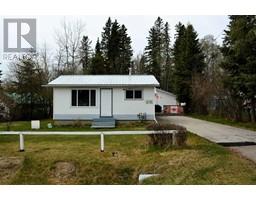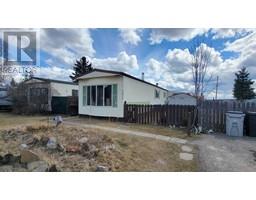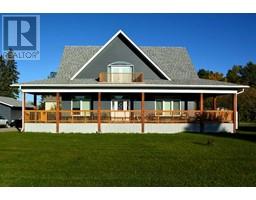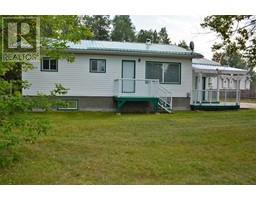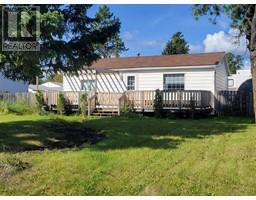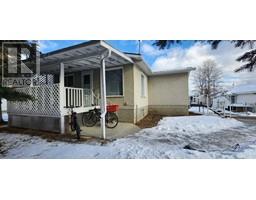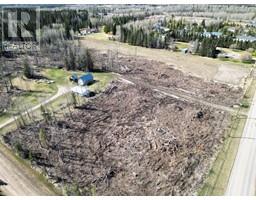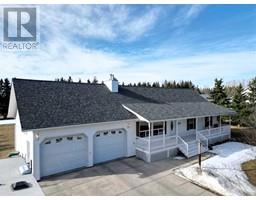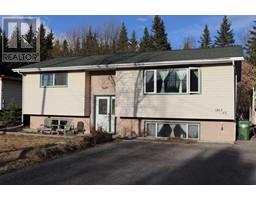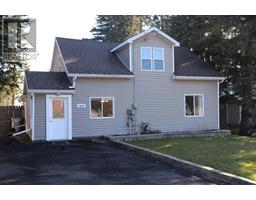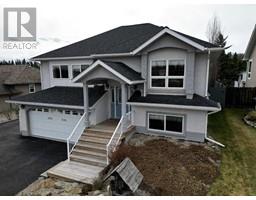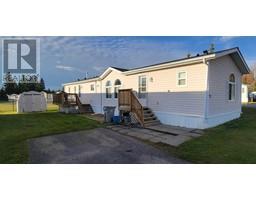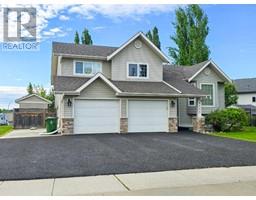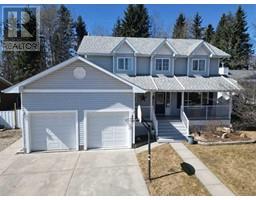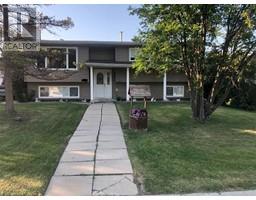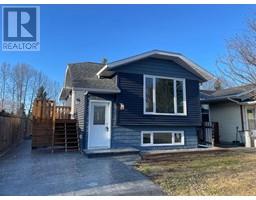5430 10 Avenue, Edson, Alberta, CA
Address: 5430 10 Avenue, Edson, Alberta
4 Beds1 Baths1028 sqftStatus: Buy Views : 640
Price
$255,000
Summary Report Property
- MKT IDA2084728
- Building TypeHouse
- Property TypeSingle Family
- StatusBuy
- Added31 weeks ago
- Bedrooms4
- Bathrooms1
- Area1028 sq. ft.
- DirectionNo Data
- Added On02 Oct 2023
Property Overview
Great Starter Home! or Investment property! Cozy 4 Bedroom, 2 Bathroom Home located close to schools, parks and walking trails! The main level features a functionable eat in kitchen with white cabinets, separate dining room for larger gatherings and spacious living room with huge south facing window, two bedrooms and 4 pc bathroom. The basement is partially finished with two bedrooms (both have new drywall, windows and carpets), a brand new 2 pc bathroom, furnace/utility room plumbed for washer & dryer, and large family room area the buyer can complete to their taste. Upgrades include newer furnace, (approx 5 yrs), HWT (2 yrs), Roof (10 yrs), some windows, flooring and paint. Large fenced yard with parking off the back alley. (id:51532)
Tags
| Property Summary |
|---|
Property Type
Single Family
Building Type
House
Storeys
1
Square Footage
1028.56 sqft
Title
Freehold
Land Size
6567 sqft|4,051 - 7,250 sqft
Built in
1974
Parking Type
Other
| Building |
|---|
Bedrooms
Above Grade
2
Below Grade
2
Bathrooms
Total
4
Interior Features
Appliances Included
Refrigerator, Stove
Flooring
Carpeted, Linoleum
Basement Type
Full (Partially finished)
Building Features
Foundation Type
Poured Concrete
Style
Detached
Architecture Style
Bi-level
Construction Material
Wood frame
Square Footage
1028.56 sqft
Total Finished Area
1028.56 sqft
Structures
Deck
Heating & Cooling
Cooling
None
Heating Type
Other, Forced air
Neighbourhood Features
Community Features
Golf Course Development, Lake Privileges, Fishing
Amenities Nearby
Airport, Golf Course, Park, Playground, Recreation Nearby
Parking
Parking Type
Other
Total Parking Spaces
2
| Land |
|---|
Lot Features
Fencing
Fence
Other Property Information
Zoning Description
R-1B
| Level | Rooms | Dimensions |
|---|---|---|
| Basement | Family room | 17.00 Ft x 14.00 Ft |
| Bedroom | 8.25 Ft x 14.17 Ft | |
| Bedroom | 7.33 Ft x 13.83 Ft | |
| Furnace | 10.83 Ft x 6.17 Ft | |
| Main level | Kitchen | 11.33 Ft x 11.17 Ft |
| Dining room | 11.17 Ft x 10.00 Ft | |
| Living room | 17.92 Ft x 12.33 Ft | |
| Primary Bedroom | 14.58 Ft x 11.50 Ft | |
| Bedroom | 14.58 Ft x 9.08 Ft | |
| 4pc Bathroom | 8.33 Ft x 5.00 Ft |
| Features | |||||
|---|---|---|---|---|---|
| Other | Refrigerator | Stove | |||
| None | |||||









































