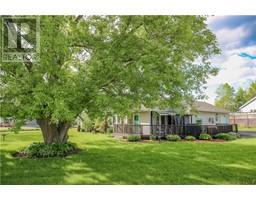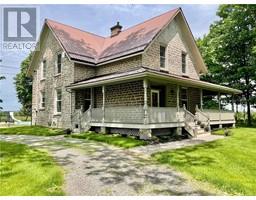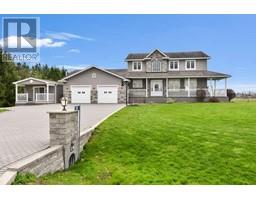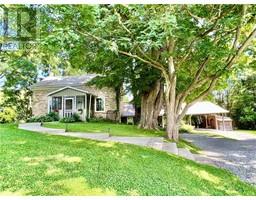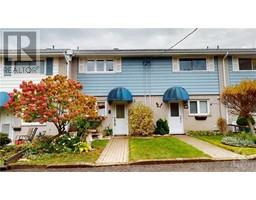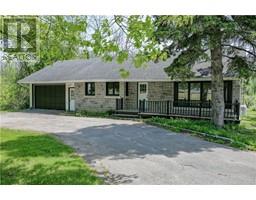4425 MCDOUGALL ROAD SPRING VALLEY, Elizabethtown, Ontario, CA
Address: 4425 MCDOUGALL ROAD, Elizabethtown, Ontario
Summary Report Property
- MKT ID1389504
- Building TypeHouse
- Property TypeSingle Family
- StatusBuy
- Added2 weeks ago
- Bedrooms3
- Bathrooms1
- Area0 sq. ft.
- DirectionNo Data
- Added On01 May 2024
Property Overview
Welcome home to this exceptionally maintained country home on a beautiful one acre lot. Perfect for young families or downsizers. The spacious main level boasts a living room with a large bay window, a generous dining room and a sun-filled kitchen. The original hardwood floors are in wonderful condition. There are 3 good sized bedrooms and a large updated family bathroom. The lower level has newer laminate flooring and large windows allowing for loads of natural light. The over-sized double garage with workshop area is accessed by a breezeway with unique wood doors connecting the front to the back yard. Enjoy the privacy of the gorgeous backyard in the screened gazebo, looking out over many perennial gardens and mature trees. Shopping, Brockville amenities and access to the 401 are a short drive away. Connection to municipal gas and a new high efficiency natural gas furnace and hot water tank to be installed in the first two weeks of June. Don't miss this one! (id:51532)
Tags
| Property Summary |
|---|
| Building |
|---|
| Land |
|---|
| Level | Rooms | Dimensions |
|---|---|---|
| Second level | Primary Bedroom | 11'4" x 9'11" |
| Bedroom | 11'0" x 10'1" | |
| Bedroom | 11'0" x 10'0" | |
| 4pc Bathroom | Measurements not available | |
| Lower level | Recreation room | 11'10" x 19'6" |
| Utility room | 10'10" x 16'7" | |
| Storage | Measurements not available | |
| Main level | Living room | 12'0" x 18'10" |
| Dining room | 11'3" x 8'11" | |
| Kitchen | 12'10" x 9'2" |
| Features | |||||
|---|---|---|---|---|---|
| Acreage | Flat site | Gazebo | |||
| Automatic Garage Door Opener | Attached Garage | Refrigerator | |||
| Dryer | Hood Fan | Stove | |||
| Washer | Central air conditioning | ||||


























