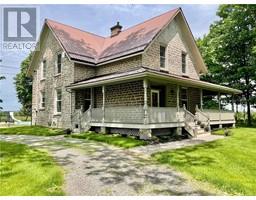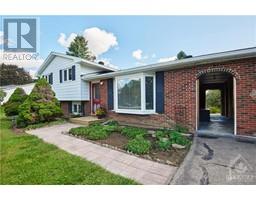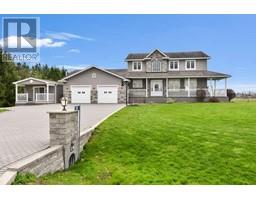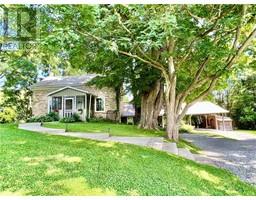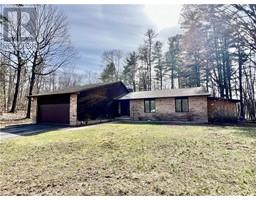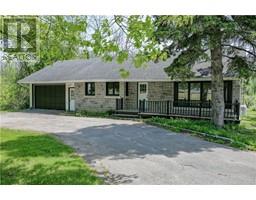808 RIVERVIEW LANE Whitehouse Terrace, Elizabethtown, Ontario, CA
Address: 808 RIVERVIEW LANE, Elizabethtown, Ontario
Summary Report Property
- MKT ID1366481
- Building TypeRow / Townhouse
- Property TypeSingle Family
- StatusBuy
- Added15 weeks ago
- Bedrooms2
- Bathrooms2
- Area0 sq. ft.
- DirectionNo Data
- Added On15 Jan 2024
Property Overview
Welcome to Adult Lifestyle living on the St Lawrence River! This fantastic condo townhome offers 3 floors of living space including a bright white kitchen, living-room/dining-room combo with hardwood flooring and a full wall of windows and walkout to a deck with exceptional views of the river! Upstairs boasts 2 large bedrooms and a 4 piece bathroom, with the primary bedroom having another spectacular view of the mighty St. Lawrence. The lower level is packed full featuring a second 4 piece bathroom, in-unit laundry room, storage galore and a family room with walkout to a patio perfect for barbecues and relaxing time with friends and family. There is shared access to the river plus a dock, a private water treatment facility and septic system, designated parking is directly across from the unit, condo community garden, central air and a gas furnace. This well cared for unit is awaiting new owners to move in and enjoy. Book your private viewing today at the 'White House Terrace'. (id:51532)
Tags
| Property Summary |
|---|
| Building |
|---|
| Land |
|---|
| Level | Rooms | Dimensions |
|---|---|---|
| Second level | Primary Bedroom | 15'6" x 12'7" |
| Bedroom | 13'6" x 11'0" | |
| 4pc Ensuite bath | 7'8" x 5'0" | |
| Lower level | Recreation room | 14'11" x 13'7" |
| 4pc Ensuite bath | 7'0" x 5'0" | |
| Storage | 7'0" x 5'0" | |
| Other | 7'0" x 4'9" | |
| Main level | Living room/Dining room | 15'6" x 19'8" |
| Kitchen | 10'6" x 8'0" | |
| Foyer | 10'10" x 7'0" |
| Features | |||||
|---|---|---|---|---|---|
| Balcony | None | Refrigerator | |||
| Dryer | Stove | Washer | |||
| Central air conditioning | Laundry - In Suite | ||||































