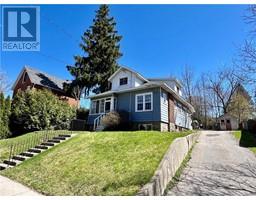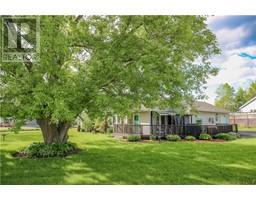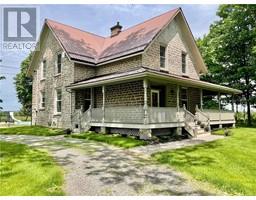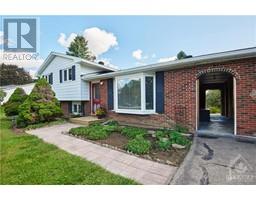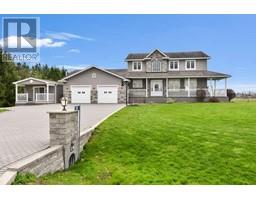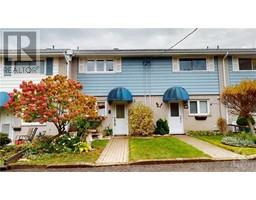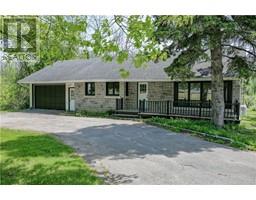2417 COUNTY ROAD 46 ROAD Elizabethtown, Elizabethtown, Ontario, CA
Address: 2417 COUNTY ROAD 46 ROAD, Elizabethtown, Ontario
Summary Report Property
- MKT ID1379529
- Building TypeHouse
- Property TypeSingle Family
- StatusBuy
- Added1 weeks ago
- Bedrooms3
- Bathrooms3
- Area0 sq. ft.
- DirectionNo Data
- Added On04 May 2024
Property Overview
This exquisite country stone home sits on 2.5 acres of sprawling land adorned with majestic mature trees. Privacy is paramount here, with no immediate neighbours in sight. The expansive grounds accommodate a chicken coop and a vegetable garden, inviting you to embrace a sustainable lifestyle. The home spans three floors, each offering a comfortable bedroom and a full bathroom for convenience and space. The large family room features a wood stove and gleaming hardwood floors. This space effortlessly flows to the recently landscaped back patio, complete with a charming gazebo, outdoor fireplace, and a luxurious hot tub, perfect for starlit evenings. A detached 20'x14' workshop provides ample space for your creative projects. The main floor is thoughtfully designed, featuring a primary bedroom and laundry, combining comfort with functionality. Don't miss the chance to make this retreat your own and embrace a life of comfort, privacy, and natural beauty. (id:51532)
Tags
| Property Summary |
|---|
| Building |
|---|
| Land |
|---|
| Level | Rooms | Dimensions |
|---|---|---|
| Second level | Living room | 22'3" x 14'11" |
| Bedroom | 14'11" x 13'2" | |
| 3pc Bathroom | 8'7" x 7'5" | |
| Porch | 11'11" x 9'5" | |
| Third level | Loft | 21'4" x 15'4" |
| Bedroom | 15'5" x 11'6" | |
| Office | 15'5" x 9'4" | |
| Main level | Family room | 23'8" x 19'2" |
| Kitchen | 15'5" x 10'8" | |
| Dining room | 16'7" x 12'0" | |
| Primary Bedroom | 13'10" x 13'6" | |
| 5pc Bathroom | 11'8" x 8'0" | |
| Utility room | 22'6" x 14'11" | |
| Foyer | 12'6" x 7'9" | |
| Other | Workshop | 20'0" x 14'0" |
| Features | |||||
|---|---|---|---|---|---|
| Park setting | Private setting | Gazebo | |||
| Carport | Gravel | Surfaced | |||
| Refrigerator | Dishwasher | Dryer | |||
| Hood Fan | Stove | Washer | |||
| Hot Tub | None | ||||
































