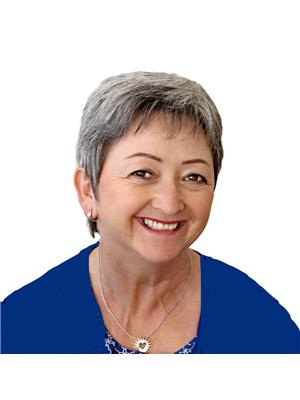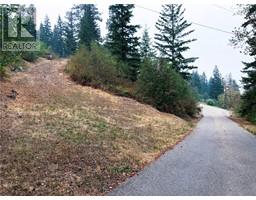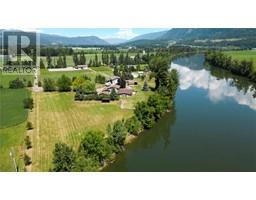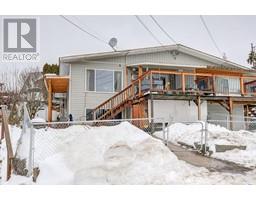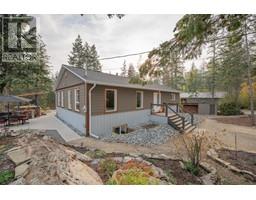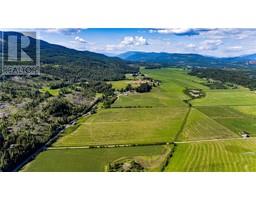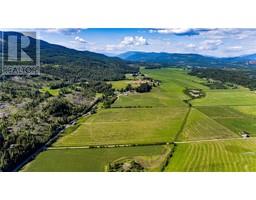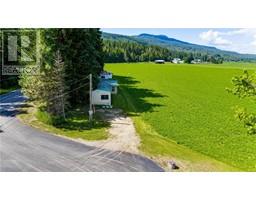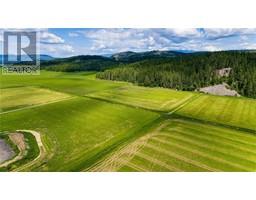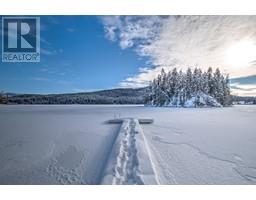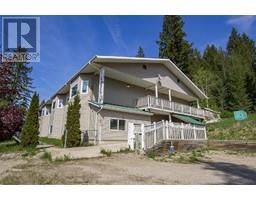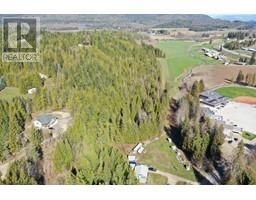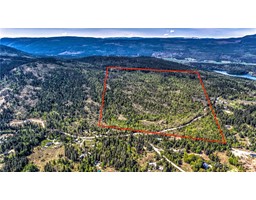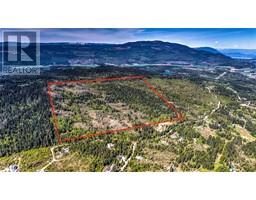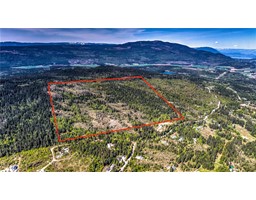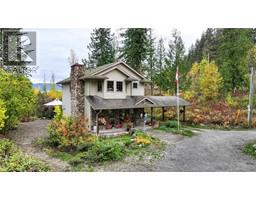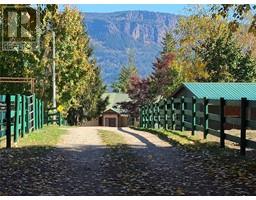170 Vetter Place Enderby / Grindrod, Enderby, British Columbia, CA
Address: 170 Vetter Place, Enderby, British Columbia
Summary Report Property
- MKT ID10303788
- Building TypeHouse
- Property TypeSingle Family
- StatusBuy
- Added11 weeks ago
- Bedrooms5
- Bathrooms3
- Area3265 sq. ft.
- DirectionNo Data
- Added On06 Feb 2024
Property Overview
Here is your opportunity for Cul de sac living on one of the nicest family oriented streets in Enderby known as Vetter Place. A semi custom home completed in Nov 2017. Enjoy the 5 bedroom plus den, 3 bath family home with oversize double heated garage on a fully landscaped, inground irrigated & fenced .27 acre view lot. Bonus is the separate entrance 1 bedroom suite with separate laundry hookups & off street parking. There's room for an RV on the side yard with 30 amp power. Enjoy a soak in the Jacuzzi hot tub in your private backyard with direct access off the Primary bedroom. The main level gourmet kitchen with solid surface counters, huge island & a pantry with direct access to front deck & back patio from this area makes entertaining a pleasure. 3 bedrooms living dining laundry are also on this level. 4th bedroom is on lower level & can be used for the suite or become part of a single family home. This area is walking distance to schools, shopping and recreation. Enderby is just 1 hour from the Kelowna International airport. we are 1/2 between Vancouver & Calgary. The Rail Trail runs through the city & we border the Shuswap River for all kinds of summer time fun at the Waterwheel beach or a leisure float down the river. Enderby is close to numerous world class ski hills, famous sledding territory at Hunters Range, Shuswap, Mara and Mabel lakes and numerous hiking and camping areas. Do not hesitate, call your agent today & schedule a personal viewing appointment. (id:51532)
Tags
| Property Summary |
|---|
| Building |
|---|
| Land |
|---|
| Level | Rooms | Dimensions |
|---|---|---|
| Lower level | Utility room | 4'11'' x 18'4'' |
| Foyer | 10'7'' x 5'2'' | |
| Office | 10'5'' x 9'0'' | |
| Bedroom | 10'10'' x 13'7'' | |
| Main level | Bedroom | 9'11'' x 16'1'' |
| Bedroom | 12'1'' x 12'4'' | |
| 4pc Bathroom | 4'10'' x 8'8'' | |
| 5pc Ensuite bath | 7'9'' x 16'5'' | |
| Primary Bedroom | 18'4'' x 14'6'' | |
| Laundry room | 6'11'' x 9'1'' | |
| Living room | 25'5'' x 15'11'' | |
| Dining room | 12'7'' x 14'3'' | |
| Kitchen | 15'7'' x 15'5'' | |
| Additional Accommodation | Living room | 21'9'' x 15'6'' |
| Full ensuite bathroom | 5'8'' x 12'10'' | |
| Bedroom | 10'1'' x 16'7'' | |
| Kitchen | 20' x 10'11'' |
| Features | |||||
|---|---|---|---|---|---|
| Cul-de-sac | Private setting | Irregular lot size | |||
| Sloping | Balcony | Attached Garage(2) | |||
| Refrigerator | Dishwasher | Hood Fan | |||
| Washer | Central air conditioning | ||||















































































