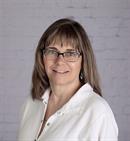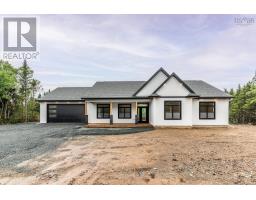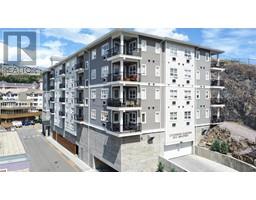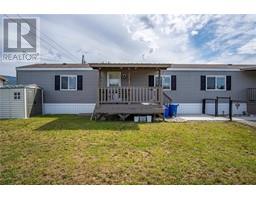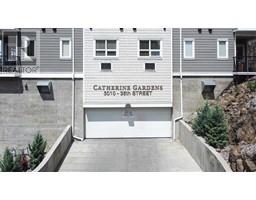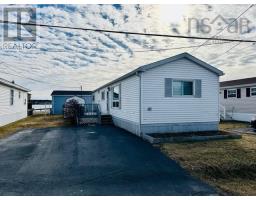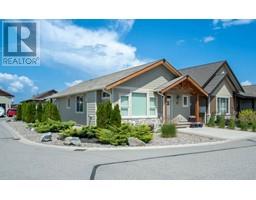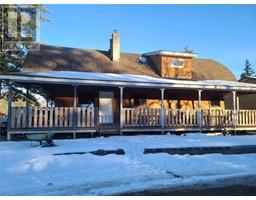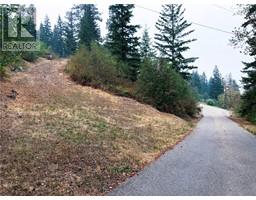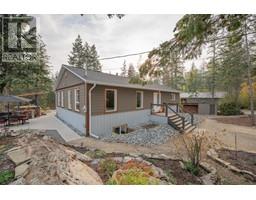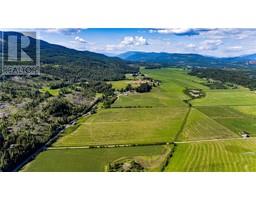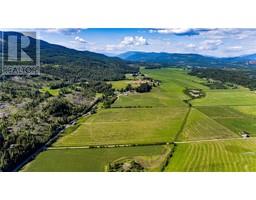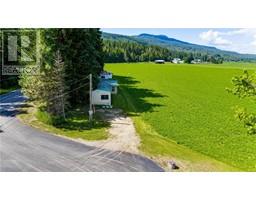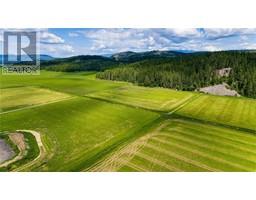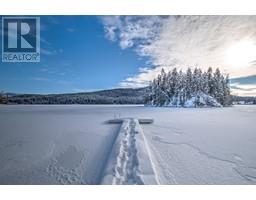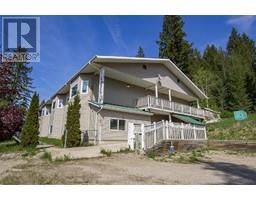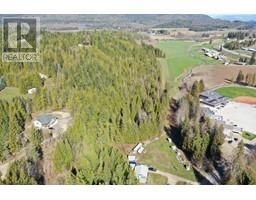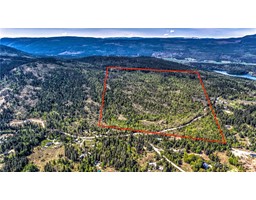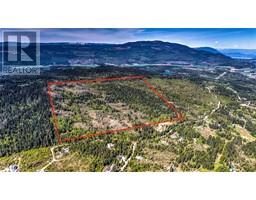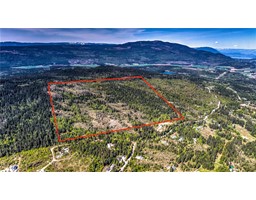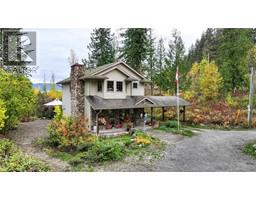271 Glenmary Road Enderby / Grindrod, Enderby, British Columbia, CA
Address: 271 Glenmary Road, Enderby, British Columbia
Summary Report Property
- MKT ID10286818
- Building TypeHouse
- Property TypeSingle Family
- StatusBuy
- Added14 weeks ago
- Bedrooms4
- Bathrooms3
- Area2252 sq. ft.
- DirectionNo Data
- Added On19 Jan 2024
Property Overview
IMMACULATELY kept residential acreage is sure to please. Perfectly set up for horses but could suit a variety of livestock needs or outdoor lifestyles. This property offers fenced & x-fenced paddocks w/shelters, 3 stall barn, covered hay storage & implement parking, riding arena, heated tack rm w/a 2pc bath & warm water washing bay! Set away from the road for the ultimate in peace & privacy the home offers 2200+sq.ft. of living space flooded w/natural light & boasting stunning views of the Shuswap River valley & Enderby Cliffs. Soaring vaulted ceilings, spacious rooms thru-out incl. 3 bdrms (a king-sized primary), 2 full baths, a country kitchen & a beautiful sun room. There's plenty of flex areas to accommodate varying living needs. Attached self-contained bachelor suite is ideal for a bed & bale/Airbnb. Loads of storage & so many upgrades incl a 2020 gas furnace & back-up power generator! Detached garage, shop, carport & RV parking as well. Miles of riding, hiking & biking trails outside your door. Just an 8 min drive to the serenity of Gardom Lake where you can enjoy a peaceful day in your kyak or a refreshing dip on hot summer days. Almost as close is the Shuswap River for a leisurely float. Come & see! (id:51532)
Tags
| Property Summary |
|---|
| Building |
|---|
| Level | Rooms | Dimensions |
|---|---|---|
| Main level | Full bathroom | Measurements not available |
| Bedroom | 16'2'' x 14' | |
| Laundry room | 8'9'' x 6'2'' | |
| Pantry | 11'8'' x 4'9'' | |
| Storage | 7'10'' x 9'3'' | |
| Foyer | 9' x 6'5'' | |
| Sunroom | 12'10'' x 7'8'' | |
| Full bathroom | Measurements not available | |
| 4pc Ensuite bath | Measurements not available | |
| Bedroom | 10'8'' x 10'1'' | |
| Bedroom | 13'9'' x 12'1'' | |
| Primary Bedroom | 15'7'' x 13'1'' | |
| Kitchen | 13'4'' x 11'3'' | |
| Dining room | 15'8'' x 13'8'' | |
| Living room | 27' x 26' |
| Features | |||||
|---|---|---|---|---|---|
| Private setting | Irregular lot size | See Remarks | |||
| Detached Garage(2) | Refrigerator | Dishwasher | |||
| Dryer | Washer | Central air conditioning | |||






















































































