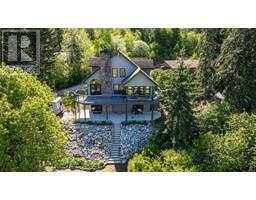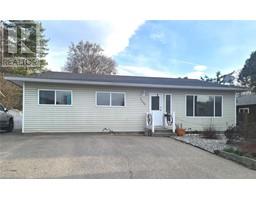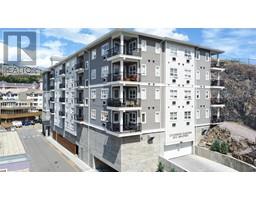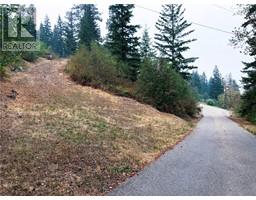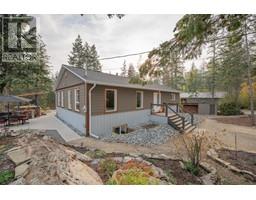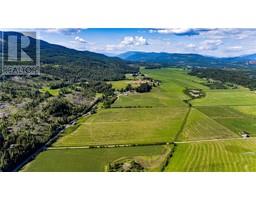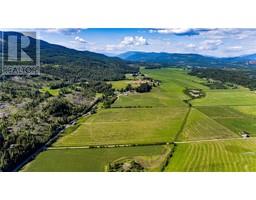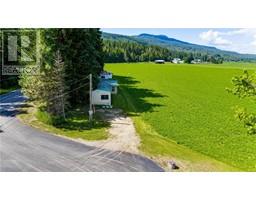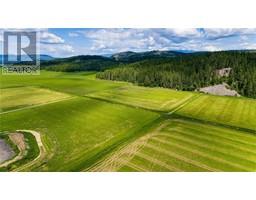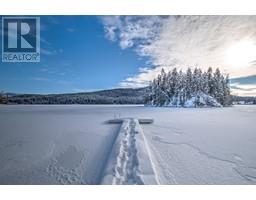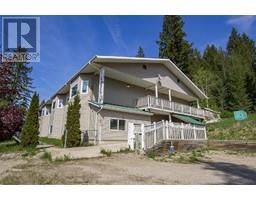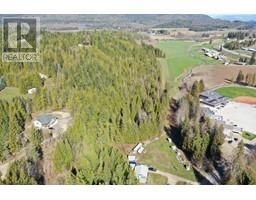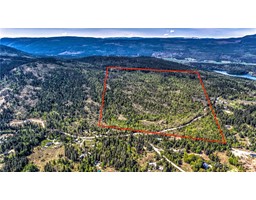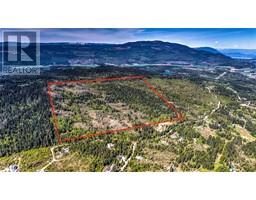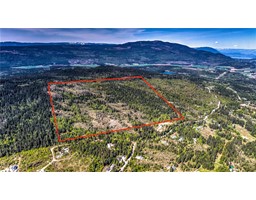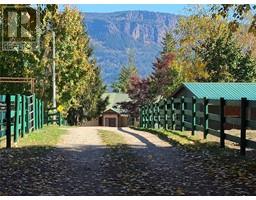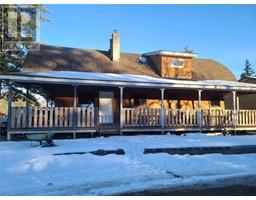27 Nathan Road Enderby / Grindrod, Enderby, British Columbia, CA
Address: 27 Nathan Road, Enderby, British Columbia
Summary Report Property
- MKT ID10287469
- Building TypeHouse
- Property TypeSingle Family
- StatusBuy
- Added20 weeks ago
- Bedrooms3
- Bathrooms2
- Area1485 sq. ft.
- DirectionNo Data
- Added On08 Dec 2023
Property Overview
Looking for quiet, peace & privacy? This flat 3.68 acre rural property might just be for you! This cozy family home is ideally located near the end of a no-thru less than 10 min to downtown Enderby & 20 min to downtown Salmon Arm. Enjoy the convenience & comfort of&natural gas fired in-floor heating the easy care tile flooring thru-out. The rock wood burning f/p in the living room provides ambiance & added warmth on those colder winter nights. The kitchen & dining area are sunny & bright with pleasant views to the surrounding greenery. There's a nice walk-in pantry too! The upstairs offers 3 bdrms incl a huge primary room with walk-in closet & ensuite with soaker tub. Laundry is conveniently located upstairs too...no more carting laundry up & down stairs! Outside you'll find an attached carport, wood storage, fenced area for horses incl auto waterer, detached garage & shop. Loads of outdoor rec abounds with horse trails right outside your door & nearby lakes for boating & camping. (id:51532)
Tags
| Property Summary |
|---|
| Building |
|---|
| Level | Rooms | Dimensions |
|---|---|---|
| Second level | Other | 14'4'' x 9'4'' |
| Laundry room | Measurements not available | |
| Bedroom | 9'4'' x 9'4'' | |
| Bedroom | 10'1'' x 9' | |
| 3pc Ensuite bath | 11'7'' x 8'2'' | |
| Primary Bedroom | 15'1'' x 14'7'' | |
| Ground level | 4pc Bathroom | 9' x 5'2'' |
| Kitchen | 10'1'' x 9' | |
| Dining room | 15'6'' x 11'11'' | |
| Living room | 18'11'' x 15'4'' |
| Features | |||||
|---|---|---|---|---|---|
| Jacuzzi bath-tub | |||||
















































