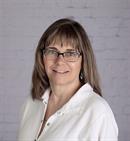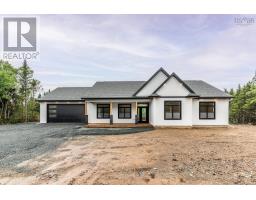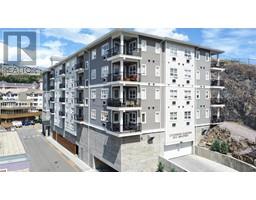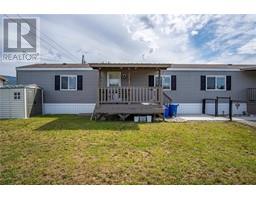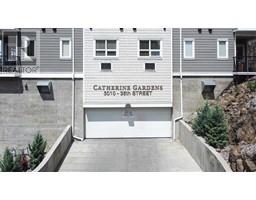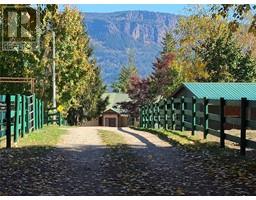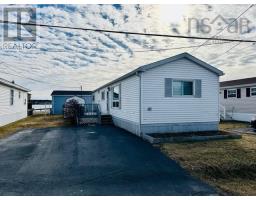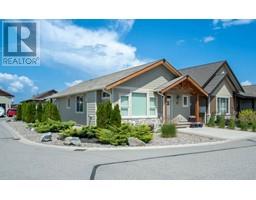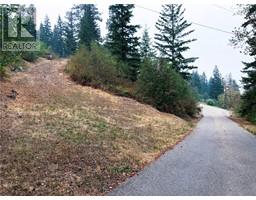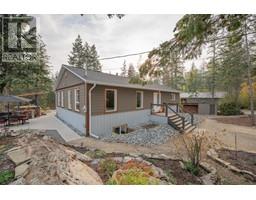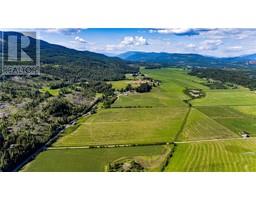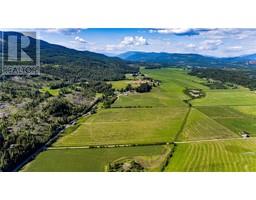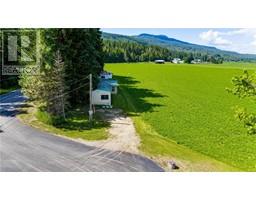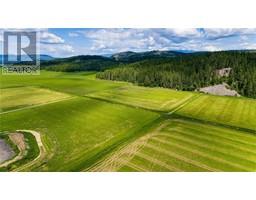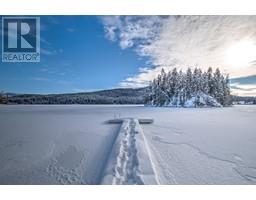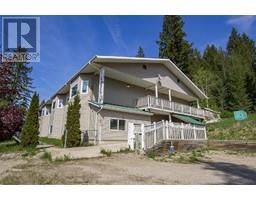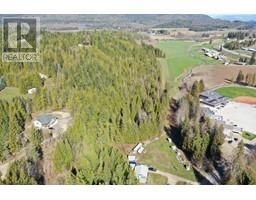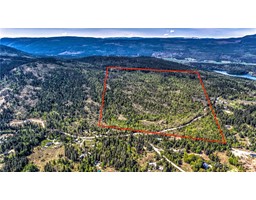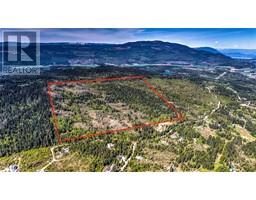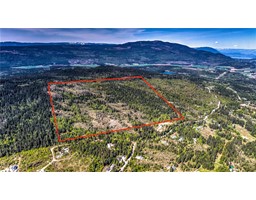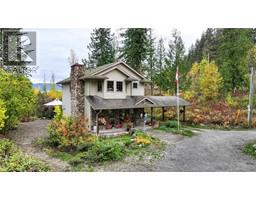232 Highway 97B Highway Enderby / Grindrod, Enderby, British Columbia, CA
Address: 232 Highway 97B Highway, Enderby, British Columbia
Summary Report Property
- MKT ID10304135
- Building TypeHouse
- Property TypeSingle Family
- StatusBuy
- Added10 weeks ago
- Bedrooms4
- Bathrooms3
- Area2496 sq. ft.
- DirectionNo Data
- Added On13 Feb 2024
Property Overview
Opportunity abounds! This property is currently run as a complete turn-key horse boarding & training business but with loads of other options. 17+ usable acres with all outdoor infrastructure started in 2016 (ie: fencing, x-fencing, paddock shelters, waterers, etc) New 3 stall barn built in 2021 and a fabulous 19 metre x 56 metre covered riding arena (with an additional 16' lean-to) built between 2016-2018. There's an older, still functional shop plus a new 2023 shop with a complete commercial kitchen (application in process). The house has newer flooring, all new windows and a new metal roof not to mention beautiful views! Total of 4/5 bedrooms, 3 full baths, vaulted ceiling in main living area and extra space galore. Other property bonuses include a self-contained 1 bdrm suite and a brand new self contained 1 bdrm yurt (still in progress). Additional upgrades include a new drilled well in 2020 and a new septic field in 2023. This property has been lovingly cared for and continually improved upon offering a new owner the opportunity for many home based businesses and more! (id:51532)
Tags
| Property Summary |
|---|
| Building |
|---|
| Land |
|---|
| Level | Rooms | Dimensions |
|---|---|---|
| Second level | 4pc Bathroom | 7'4'' x 6'6'' |
| Bedroom | 15'0'' x 11'0'' | |
| Primary Bedroom | 15'0'' x 12'0'' | |
| Basement | Laundry room | 7'4'' x 11'2'' |
| Utility room | 24'8'' x 9'4'' | |
| Family room | 14'8'' x 11'10'' | |
| 3pc Bathroom | 6'6'' x 6'5'' | |
| Bedroom | 11'5'' x 10'8'' | |
| Main level | 4pc Bathroom | 6'9'' x 6'6'' |
| Bedroom | 8'10'' x 13'4'' | |
| Foyer | 5'3'' x 10'8'' | |
| Living room | 11'0'' x 24'6'' | |
| Dining room | 12'9'' x 13'4'' | |
| Kitchen | 9'2'' x 10'9'' |
| Features | |||||
|---|---|---|---|---|---|
| Private setting | Irregular lot size | Two Balconies | |||
| See Remarks | Heated Garage | Refrigerator | |||
| Dishwasher | Range - Electric | ||||































































