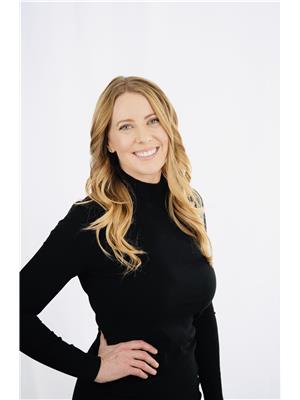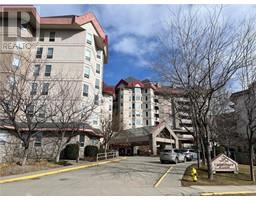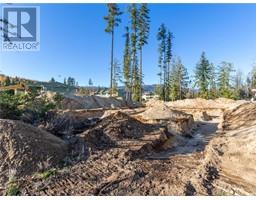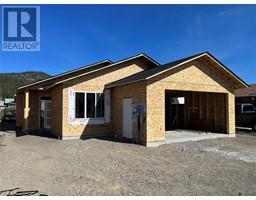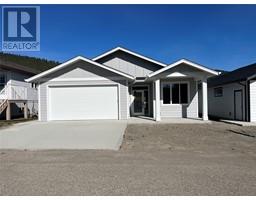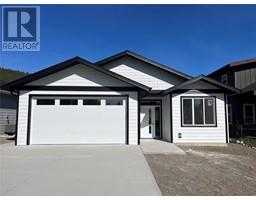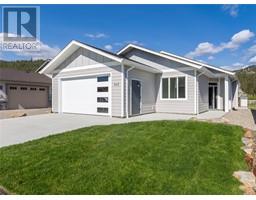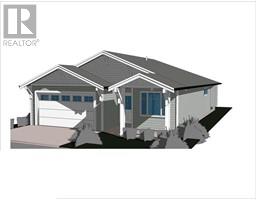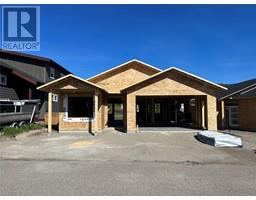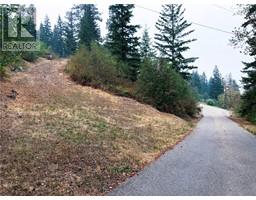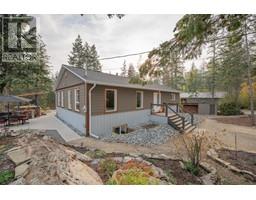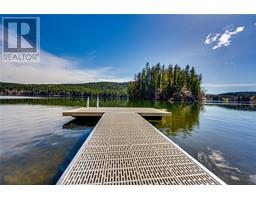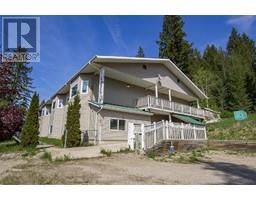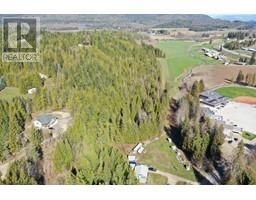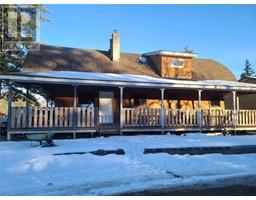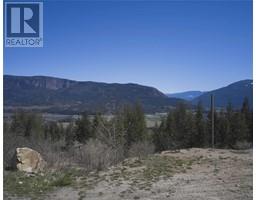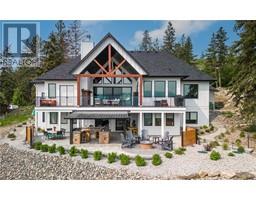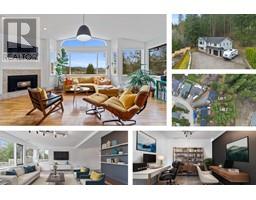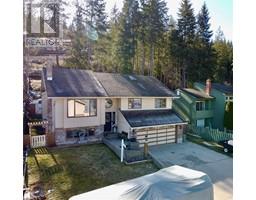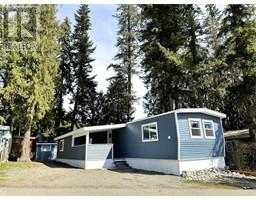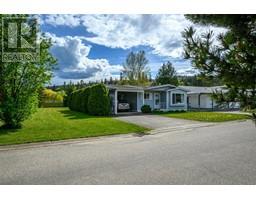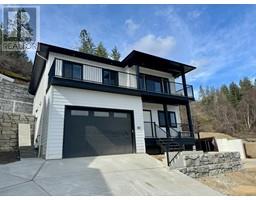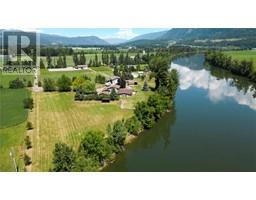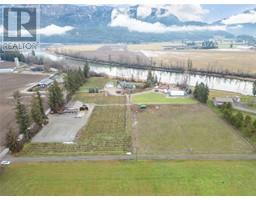3479 Mabel Lake Place, Ashton Crk/Mabel Lk, Enderby, British Columbia, CA
Address: 3479 Mabel Lake Place,, Enderby, British Columbia
Summary Report Property
- MKT ID10286021
- Building TypeHouse
- Property TypeSingle Family
- StatusBuy
- Added32 weeks ago
- Bedrooms4
- Bathrooms3
- Area2384 sq. ft.
- DirectionNo Data
- Added On22 Sep 2023
Property Overview
Beautiful new build by Scotland Homes ready for Spring 2024. Stunning 4 bed 3 bath home perfect for year round or seasonal living in beautiful Mabel Lake Resort. Home features great family layout - mudroom/laundry with great seating and storage options. Open concept kitchen featuring large island overlooking the dining area and open into the large living room featuring vaulted ceilings, gas f/p, access onto the covered porch. Large Primary bed on main level features walk in and great ensuite with dual sinks/tub and shower. Additional full bath on main. Upstairs is home to three large bedrooms, fantastic loft area perfect for a kids lounge overlooking the living area below, and additional 4 piece bath. Large .27 acre lot located at the end of a cul-de-sac on a no thru street. Great location within the resort and a short walk to all the amenities Mabel Lake Resort has to offer - white sand beaches, boat launch, moorage, golf course and airpark. The ultimate four season recreational destination. Lot is available to purchase without new home as well - please see MLS 10284880 for lot only listing. (id:51532)
Tags
| Property Summary |
|---|
| Building |
|---|
| Level | Rooms | Dimensions |
|---|---|---|
| Second level | Bedroom | 12 ft ,5 in x 10 ft |
| Bedroom | 13 ft x 9 ft ,6 in | |
| Bedroom | 13 ft x 10 ft ,4 in | |
| Loft | 17 ft ,6 in x 10 ft | |
| Full bathroom | 8 ft ,3 in x 9 ft ,9 in | |
| Main level | Kitchen | 18 ft ,10 in x 10 ft ,3 in |
| Dining room | 16 ft ,10 in x 11 ft | |
| Living room | 14 ft x 17 ft | |
| Mud room | 12 ft ,5 in x 8 ft ,10 in | |
| Primary Bedroom | 15 ft ,10 in x 13 ft ,6 in | |
| Full ensuite bathroom | 10 ft ,2 in x 9 ft ,9 in | |
| Full bathroom | 7 ft ,9 in x 4 ft ,1 in |
| Features | |||||
|---|---|---|---|---|---|
| Balcony | |||||






































