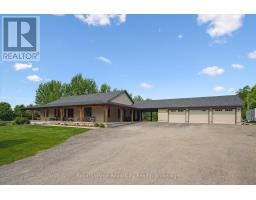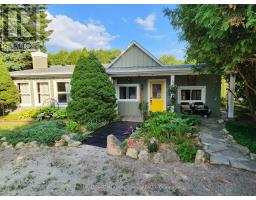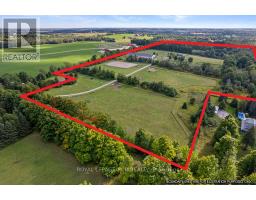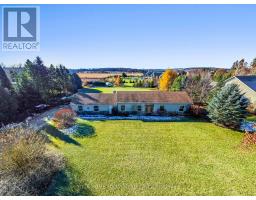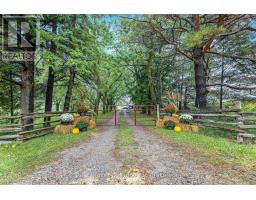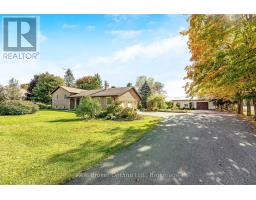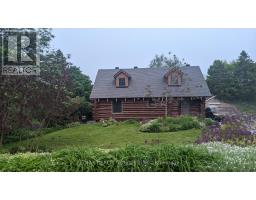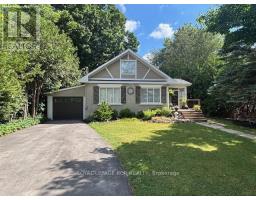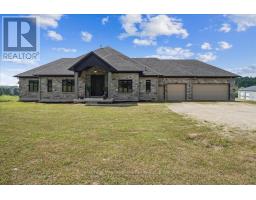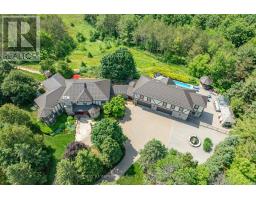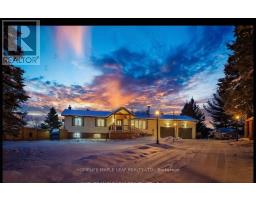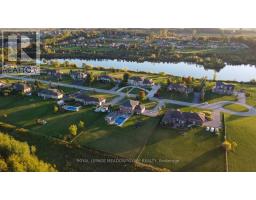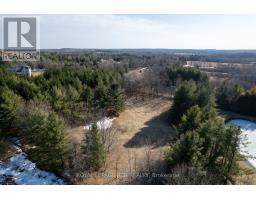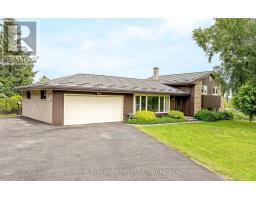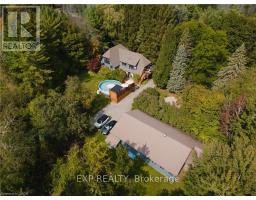7 ERINWOOD DRIVE, Erin, Ontario, CA
Address: 7 ERINWOOD DRIVE, Erin, Ontario
Summary Report Property
- MKT IDX12533046
- Building TypeHouse
- Property TypeSingle Family
- StatusBuy
- Added10 weeks ago
- Bedrooms4
- Bathrooms3
- Area3500 sq. ft.
- DirectionNo Data
- Added On11 Nov 2025
Property Overview
Remarkable country home! Stunning private setting with a waterfall feature, pond, surrounded by Harwood forest. Large family home, with upgraded flooring throughout, newly renovated kitchen with induction cooktop, large centre island and eating area, open concept dining area overlooking kitchen with a large pantry area. Main floor family room with wood burning fireplace, large front living room, wrap around deck off kitchen, Huge great room with in floor heating, soaring ceiling, fireplace and loads of natural light, walkout to a stone patio with waterfall feature, outdoor fireplace, and a enclosed gazebo ...great for entertaining! 4 large bedrooms with renovated ensuite bath and 4pc bath, loft area over garage is perfect for home office or craft room. Unfinished w/o basement. Car enthusiast dream 3 garage with both heating and air conditioning!!! Large storage shed off garage. Fantastic fenced in backyard, with a pond (great for skating in the winter), separate detached single car garage. Large paved driveway with loads of parking. Generac Generator large enough to power whole house! Rogers High Speed internet service, and natural gas. (id:51532)
Tags
| Property Summary |
|---|
| Building |
|---|
| Land |
|---|
| Level | Rooms | Dimensions |
|---|---|---|
| Main level | Kitchen | 7.75 m x 3.84 m |
| Great room | 11.19 m x 7.84 m | |
| Family room | 4.91 m x 3.92 m | |
| Dining room | 4.08 m x 3.91 m | |
| Living room | 5.08 m x 3.91 m | |
| Upper Level | Loft | 10.61 m x 3.63 m |
| Primary Bedroom | 4.88 m x 3.96 m | |
| Bedroom 2 | 3.96 m x 3.59 m | |
| Bedroom 3 | 4.04 m x 3.96 m | |
| Bedroom 4 | 3.97 m x 3.14 m |
| Features | |||||
|---|---|---|---|---|---|
| Wooded area | Level | Attached Garage | |||
| Garage | Oven - Built-In | Range | |||
| Walk out | Central air conditioning | Fireplace(s) | |||




































