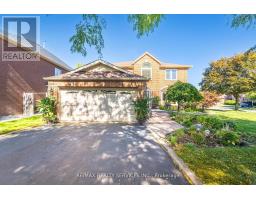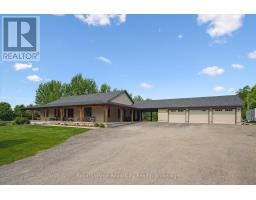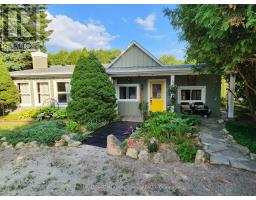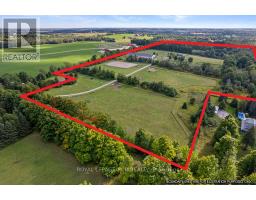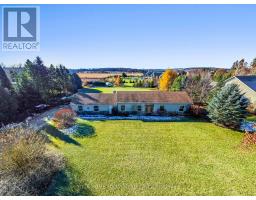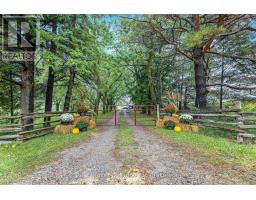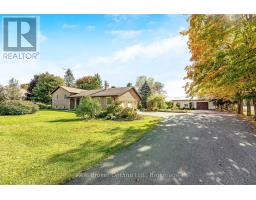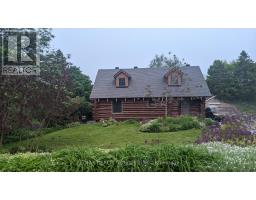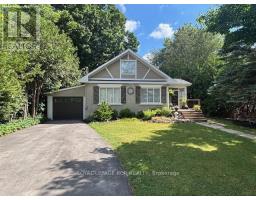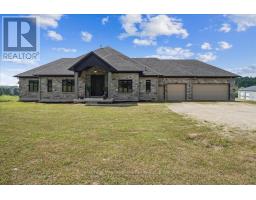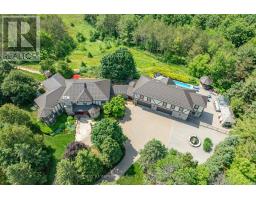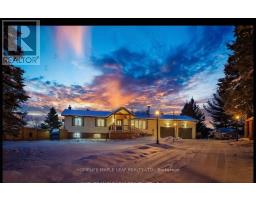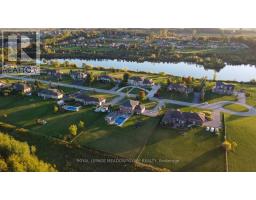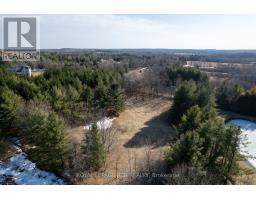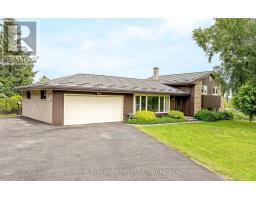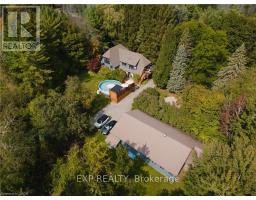8772 WELLINGTON 124 ROAD W, Erin, Ontario, CA
Address: 8772 WELLINGTON 124 ROAD W, Erin, Ontario
Summary Report Property
- MKT IDX12422589
- Building TypeHouse
- Property TypeSingle Family
- StatusBuy
- Added10 weeks ago
- Bedrooms4
- Bathrooms3
- Area1100 sq. ft.
- DirectionNo Data
- Added On10 Oct 2025
Property Overview
8772 Wellington Road 124 (Spectacular Offering) upgrades & upgrades! This move-in ready home showcases Stunning engineered hardwood floors, a gorgeous kitchen with quartz countertops, custom backsplash, and breakfast bar. The formal dining room and stylish family room with a (marble decorative Wall) and a backyard walkout, set the stage for both entertaining and relaxing. The primary suite offers a private 3-piece ensuite with LED mirrors, glass shower, and walk-in closet. The finished basement adds even more: a rec room with wet bar, fourth bedroom, walk-in closet, and an elegant 3-piece bath. A beautiful (100 x 131.13 Feet) lot, minutes to Guelph or Acton, circular driveway, private yard, concrete front entrance, walkways, & patio. A true Showpiece!!!!! (id:51532)
Tags
| Property Summary |
|---|
| Building |
|---|
| Land |
|---|
| Level | Rooms | Dimensions |
|---|---|---|
| Basement | Recreational, Games room | 5.21 m x 2.87 m |
| Laundry room | 2.4 m x 1.83 m | |
| Main level | Kitchen | 5.08 m x 2.24 m |
| Dining room | 3 m x 2.3 m | |
| Bedroom | 3.96 m x 3.2 m | |
| Bedroom 2 | 2.5 m x 3.3 m | |
| Bedroom 3 | 3.28 m x 3.3 m | |
| Family room | 4.27 m x 3.96 m |
| Features | |||||
|---|---|---|---|---|---|
| Level lot | Wooded area | Open space | |||
| Flat site | Level | Carpet Free | |||
| Sump Pump | No Garage | Water Heater | |||
| Water softener | Dishwasher | Dryer | |||
| Stove | Washer | Wet Bar | |||
| Refrigerator | Central air conditioning | ||||







































