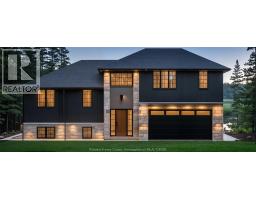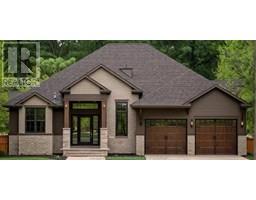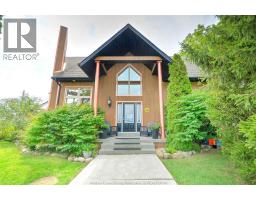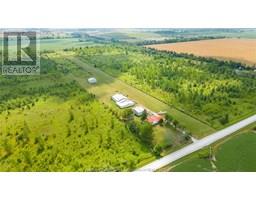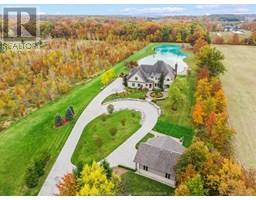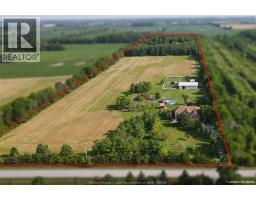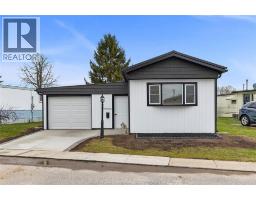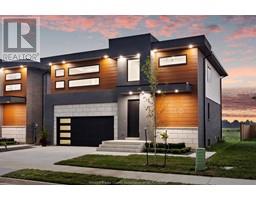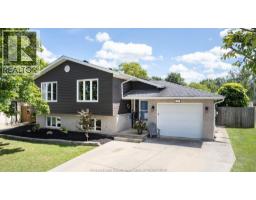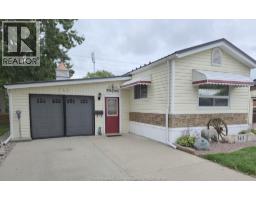12034 DUCHARME, Essex, Ontario, CA
Address: 12034 DUCHARME, Essex, Ontario
Summary Report Property
- MKT ID25017049
- Building TypeHouse
- Property TypeSingle Family
- StatusBuy
- Added1 days ago
- Bedrooms4
- Bathrooms3
- Area0 sq. ft.
- DirectionNo Data
- Added On26 Aug 2025
Property Overview
This beautifully cared-for raised ranch features an inviting front foyer that opens into a bright, open-concept living and dining area with soaring cathedral ceilings and multiple pot lights. The wraparound oak kitchen, complete with a custom-built island, flows seamlessly onto an entertainment-sized, multi-tiered, custom covered deck — perfect for hosting. Enjoy summers in the above-ground pool and manicured backyard, which backs onto a peaceful open field offering serene views. The oversized primary bedroom boasts his and her closets and a renovated ensuite with heated porcelain floors. Three additional bedrooms and two more full bathrooms provide ample space for family or guests. The lower-level family room features a cozy gas stone fireplace, perfect for relaxing. Additional highlights include a heated and insulated 2.5-car garage, newer roof (2020), vinyl replacement windows and updated doors (2021/2023), siding (2023), and central air (2020). Ideally located just 10–15 minutes from Windsor, Essex, LaSalle, and Amherstburg, with access to excellent Public, Private, and Catholic schools nearby. (id:51532)
Tags
| Property Summary |
|---|
| Building |
|---|
| Land |
|---|
| Level | Rooms | Dimensions |
|---|---|---|
| Lower level | Storage | Measurements not available |
| Laundry room | Measurements not available | |
| 3pc Bathroom | Measurements not available | |
| Family room/Fireplace | Measurements not available | |
| Bedroom | Measurements not available | |
| Bedroom | Measurements not available | |
| Main level | 3pc Ensuite bath | Measurements not available |
| 4pc Bathroom | Measurements not available | |
| Bedroom | Measurements not available | |
| Bedroom | Measurements not available | |
| Kitchen | Measurements not available | |
| Dining room | Measurements not available | |
| Living room | Measurements not available | |
| Foyer | Measurements not available |
| Features | |||||
|---|---|---|---|---|---|
| Double width or more driveway | Finished Driveway | Front Driveway | |||
| Garage | Heated Garage | Inside Entry | |||
| Dishwasher | Microwave Range Hood Combo | Refrigerator | |||
| Stove | Central air conditioning | ||||
































