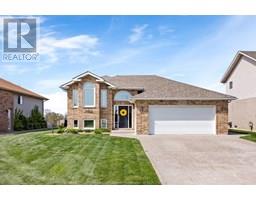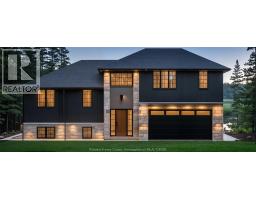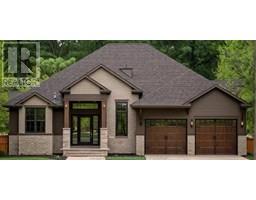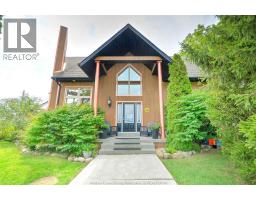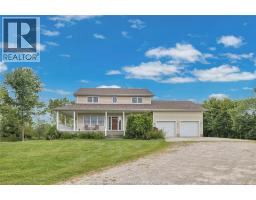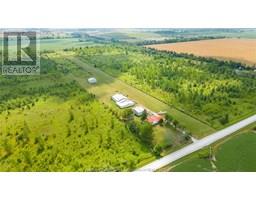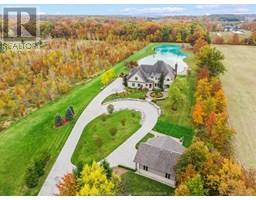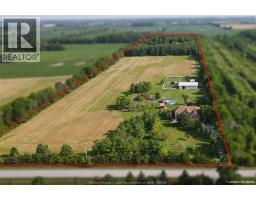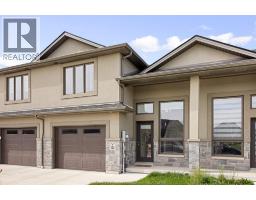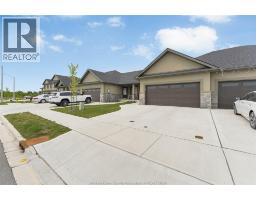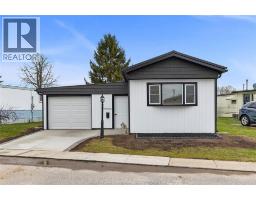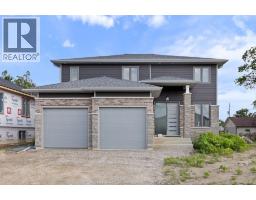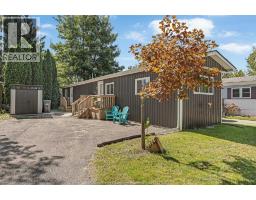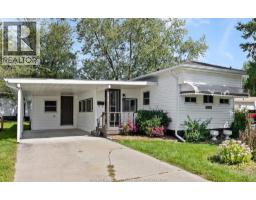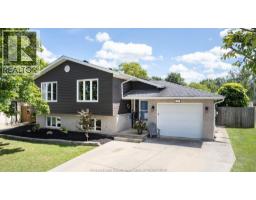229 IRWIN AVENUE, Essex, Ontario, CA
Address: 229 IRWIN AVENUE, Essex, Ontario
Summary Report Property
- MKT ID25023334
- Building TypeHouse
- Property TypeSingle Family
- StatusBuy
- Added6 days ago
- Bedrooms5
- Bathrooms4
- Area0 sq. ft.
- DirectionNo Data
- Added On27 Sep 2025
Property Overview
FROM ITS TASTEFUL HIGH-END FEATURES TO ITS PERFECTLY CENTRAL LOCATION, IT DOESN'T GET MUCH BETTER THAN THIS GORGEOUS PROPERTY! UPDATED FROM TOP TO BOTTOM, INSIDE AND OUT, THIS STATELY TWO-STOREY REALLY DOES HAVE IT ALL: 4 BEDROOMS PLUS PRIMARY W/ ENSUITE THAT IS THE EPITOME OF LUXURY; COVERED ENTERTAINER'S PATIO OFF THE KITCHEN THAT OVERLOOKS THE SALTWATER SPORTS POOL; GARDENS AND GREEN SPACE SHADED BY THE WILLOW TREE & NO REAR NEIGHBOURS! ALL OF THIS AND MORE TUCKED AWAY IN A QUIET, ESTABLISHED NEIGHBOURHOOD WITHIN WALKING DISTANCE TO FANTASTIC SCHOOLS (PRE-SCHOOLS, ELEMENTARY & SECONDARY), PARKS, STORES, RESTAURANTS AND AMENITIES! JUST MINUTES FROM HWY 3, THIS HOME IS THE PERFECT SOLUTION FOR THOSE LOOKING FOR A COUNTY HOMESTEAD WITHOUT THE HEFTY COMMUTE, NO MATTER WHERE YOU NEED TO GO (<10 MINUTES TO THE 401, AND JUST OVER 20 MINUTES WHETHER YOU'RE HEADED TO THE US BORDER, DEVONSHIRE MALL, LEAMINGTON, OR AMHERSTBURG). THIS HOME IS EVEN BETTER IN PERSON... COME SEE FOR YOURSELF! (id:51532)
Tags
| Property Summary |
|---|
| Building |
|---|
| Land |
|---|
| Level | Rooms | Dimensions |
|---|---|---|
| Second level | 5pc Ensuite bath | Measurements not available |
| Primary Bedroom | Measurements not available | |
| 5pc Bathroom | Measurements not available | |
| Bedroom | Measurements not available | |
| Bedroom | Measurements not available | |
| Bedroom | Measurements not available | |
| Lower level | 2pc Bathroom | Measurements not available |
| Bedroom | Measurements not available | |
| Living room/Fireplace | Measurements not available | |
| Recreation room | Measurements not available | |
| Main level | Laundry room | Measurements not available |
| 2pc Bathroom | Measurements not available | |
| Family room | Measurements not available | |
| Dining room | Measurements not available | |
| Living room/Fireplace | Measurements not available | |
| Kitchen | Measurements not available |
| Features | |||||
|---|---|---|---|---|---|
| Double width or more driveway | Concrete Driveway | Front Driveway | |||
| Attached Garage | Garage | Inside Entry | |||
| Dishwasher | Dryer | Microwave Range Hood Combo | |||
| Refrigerator | Stove | Washer | |||
| Central air conditioning | |||||






































