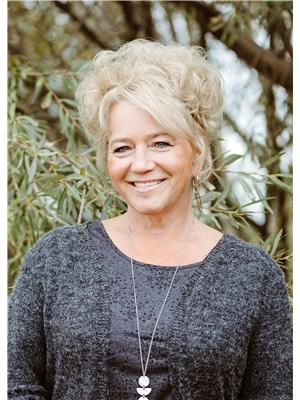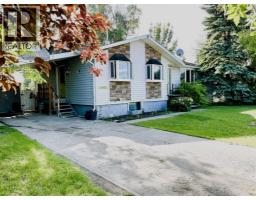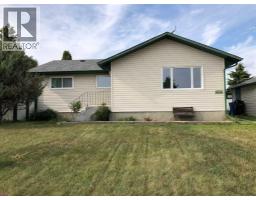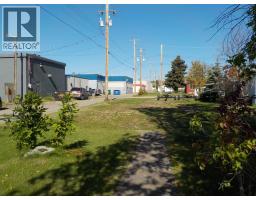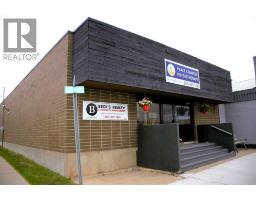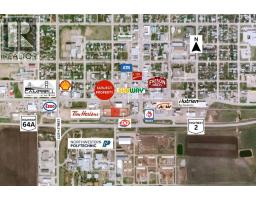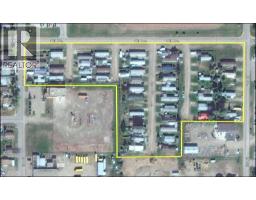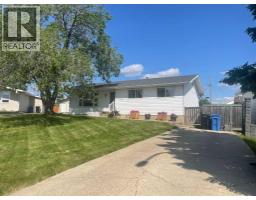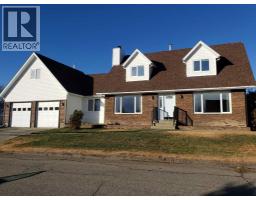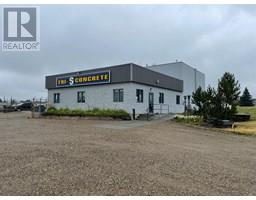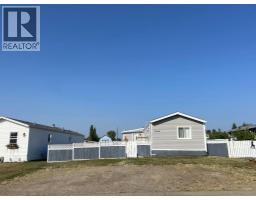10405 118 Street, Fairview, Alberta, CA
Address: 10405 118 Street, Fairview, Alberta
Summary Report Property
- MKT IDA2259717
- Building TypeHouse
- Property TypeSingle Family
- StatusBuy
- Added12 weeks ago
- Bedrooms4
- Bathrooms3
- Area1073 sq. ft.
- DirectionNo Data
- Added On25 Sep 2025
Property Overview
Comfortable Home for Sale-in Fairview, AB. This home is perfectly situated in a friendly neighborhood. The Property offers everything your family needs for comfortable living and memorable moments. Key Features •3 bedrooms conveniently located on the main floor, including a primary bedroom with a private half bath accessible from both the back entrance and the primary bedroom—perfect for family living and added privacy, 4rth Bedroom located downstairs. • Bright, open-concept kitchen / Dining area (New counters, updated cabinetry and flooring) • Large living room— perfect for entertaining and relaxing • Update the basement Living Area to suit your Lifestyle - Add your personal touch for added flexibility: playroom, home office, Rec Room or gym • Private, Fenced backyard with a gate to the Back Alley, ideal for kids, pets, productive Apple Trees, Garden and summer barbecues • Semi Attached Garage (smaller vehicles, not heated) with Workbench and Utility Sink, an overhead door at each end for extra convenience. Updates Through the Years • 2018: Storage Room • 2018: Front Deck • 2018: Shingles and Attic Insulation • 2019: Main Full Bathroom • 2020: Basement Bedroom • 2020: Hot Water Tank •2020: Fence • 2023: Upstairs Bedroom • 2013–2024: Main Floor Windows • 2025: Kitchen Updated • 2025: ¾ Bath in Basement. Don’t miss this rare opportunity to own a welcoming home in a sought-after community. Call your favorite Realtor today! (id:51532)
Tags
| Property Summary |
|---|
| Building |
|---|
| Land |
|---|
| Level | Rooms | Dimensions |
|---|---|---|
| Basement | Bedroom | 10.25 Ft x 10.00 Ft |
| 3pc Bathroom | .00 Ft x .00 Ft | |
| Storage | 10.00 Ft x 9.25 Ft | |
| Recreational, Games room | 18.92 Ft x 23.00 Ft | |
| Main level | Living room | 15.08 Ft x 11.92 Ft |
| Other | 16.08 Ft x 12.92 Ft | |
| 4pc Bathroom | .00 Ft x .00 Ft | |
| 2pc Bathroom | .00 Ft x .00 Ft | |
| Bedroom | 9.25 Ft x 10.42 Ft | |
| Bedroom | 9.25 Ft x 10.42 Ft | |
| Primary Bedroom | 9.92 Ft x 12.92 Ft |
| Features | |||||
|---|---|---|---|---|---|
| See remarks | Back lane | Other | |||
| Attached Garage(1) | Washer | Refrigerator | |||
| Dishwasher | Stove | Dryer | |||
| None | |||||
















































