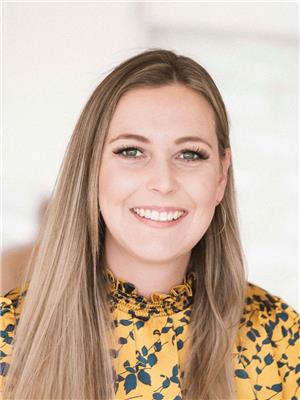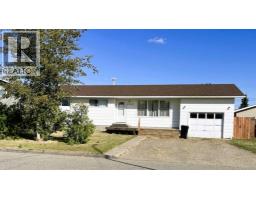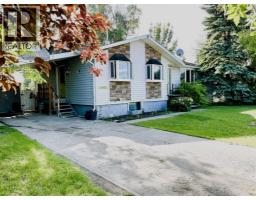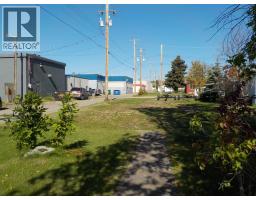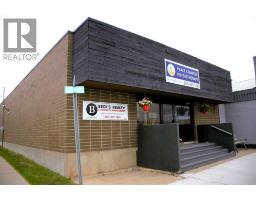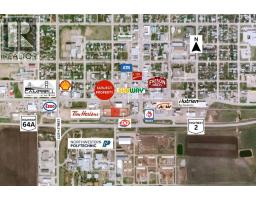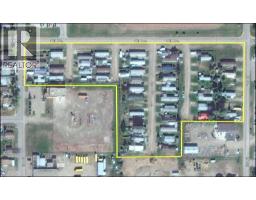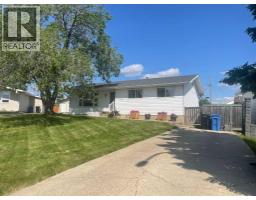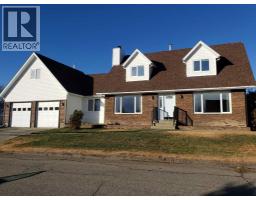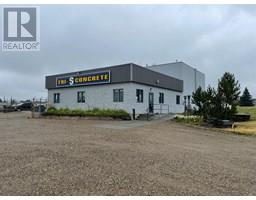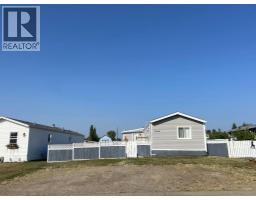11304 108 Avenue, Fairview, Alberta, CA
Address: 11304 108 Avenue, Fairview, Alberta
Summary Report Property
- MKT IDA2259043
- Building TypeHouse
- Property TypeSingle Family
- StatusBuy
- Added11 weeks ago
- Bedrooms4
- Bathrooms2
- Area1103 sq. ft.
- DirectionNo Data
- Added On11 Oct 2025
Property Overview
This charming corner-lot bungalow is full of character and ready to welcome its new owners! Step inside to a spacious foyer that opens into a bright, kitchen featuring maple cabinets, oversize pantry, and stainless steel appliances. The open layout makes it the perfect space for gathering with family and friends.The main floor has been updated with beautiful sculpted hardwood throughout the living room, hallway, bedrooms, and office/dining space, along with built-in features like an entertainment center for added function and style. You’ll also appreciate the top-of-the-line new windows on the main level, additional insulation in the attic—energy-efficient and ready to keep you cozy through the winter. Major upgrades such as the furnace, shingles, and hot water tank add even more value and peace of mind.The fully finished basement offers a large family/rec room, two additional bedrooms, another full bathroom, and plenty of storage. Outside, the large landscaped yard is fenced and includes a block patio, and play center, shed, and a single-car garage.Whether you’re searching for a family home or a solid investment property, this one is a must-see! Book your showing today. (id:51532)
Tags
| Property Summary |
|---|
| Building |
|---|
| Land |
|---|
| Level | Rooms | Dimensions |
|---|---|---|
| Basement | Bedroom | 10.60 M x 13.60 M |
| Bedroom | 9.00 M x 9.60 M | |
| Family room | 16.00 M x 18.00 M | |
| Laundry room | 14.00 M x 16.00 M | |
| Main level | Bedroom | 9.50 M x 10.50 M |
| 4pc Bathroom | 6.60 M x 9.30 M | |
| Primary Bedroom | 10.20 M x 11.50 M | |
| Kitchen | 11.00 M x 12.90 M | |
| Dining room | 4.00 M x 6.00 M | |
| Living room | 13.80 M x 18.00 M | |
| 4pc Bathroom | 5.00 M x 11.00 M | |
| Office | 9.00 M x 11.00 M |
| Features | |||||
|---|---|---|---|---|---|
| No Animal Home | Detached Garage(1) | Refrigerator | |||
| Dishwasher | Oven | Microwave Range Hood Combo | |||
| Washer & Dryer | None | ||||





































