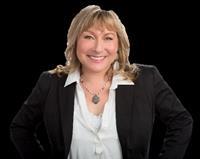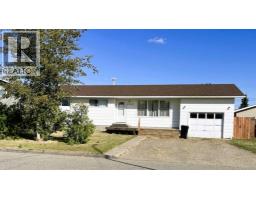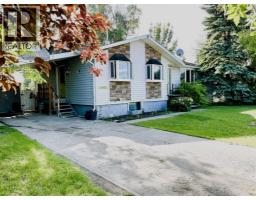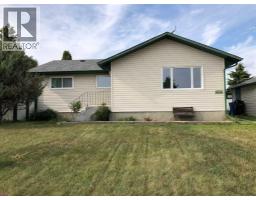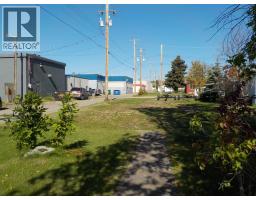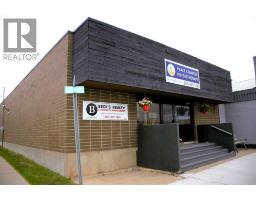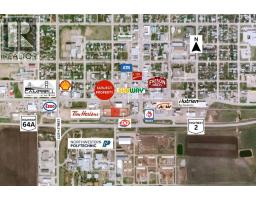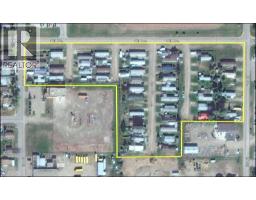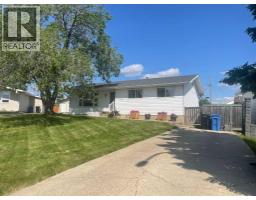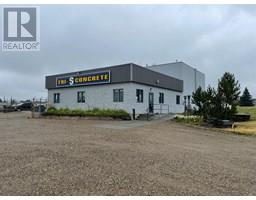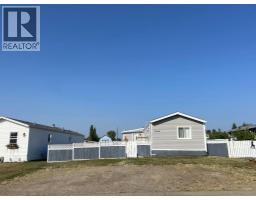10600 106 Avenue, Fairview, Alberta, CA
Address: 10600 106 Avenue, Fairview, Alberta
Summary Report Property
- MKT IDA2265546
- Building TypeHouse
- Property TypeSingle Family
- StatusBuy
- Added7 weeks ago
- Bedrooms3
- Bathrooms3
- Area2393 sq. ft.
- DirectionNo Data
- Added On27 Oct 2025
Property Overview
Beautiful 2 story Classic home with peaked roofs, brick front, cement dirveway, triple pained windows, hardwood floors, gas fireplace, central air, dinning room, den, office, bonus room, main floor laundry and attached heated 2 car garage, WOW! Don't miss out on this home, your family deserves it! Updates 2024 new hot water tank, 2018 roof was shingled, 2017 kitchen was updated, 2014 exterior metal doors, electrical outlets and light fixtures were updated, 2000 2 of the 3 furnaces were replaced. This home is well loved and well taken care of, furnace and ducts cleaned last Dec., carpets professionally washed, underground sprinklers have already been blown out for the winter, maintenance was not remiss with these owners! Don't wait call and make a viewing appointment today! (id:51532)
Tags
| Property Summary |
|---|
| Building |
|---|
| Land |
|---|
| Level | Rooms | Dimensions |
|---|---|---|
| Basement | 2pc Bathroom | 3.42 Ft x 7.42 Ft |
| Furnace | 26.50 Ft x 34.58 Ft | |
| Main level | Kitchen | 13.33 Ft x 16.50 Ft |
| Dining room | 13.33 Ft x 10.17 Ft | |
| Living room | 13.75 Ft x 13.33 Ft | |
| Den | 17.42 Ft x 13.42 Ft | |
| Office | 9.42 Ft x 8.42 Ft | |
| Laundry room | 5.08 Ft x 6.33 Ft | |
| Upper Level | Bonus Room | 15.00 Ft x 19.67 Ft |
| Primary Bedroom | 13.75 Ft x 17.75 Ft | |
| 3pc Bathroom | 7.25 Ft x 8.00 Ft | |
| Bedroom | 14.33 Ft x 15.17 Ft | |
| Bedroom | 10.42 Ft x 10.83 Ft | |
| 4pc Bathroom | 7.25 Ft x 9.33 Ft |
| Features | |||||
|---|---|---|---|---|---|
| PVC window | Concrete | Attached Garage(2) | |||
| Refrigerator | Dishwasher | Stove | |||
| Freezer | Washer & Dryer | Water Heater - Gas | |||
| Central air conditioning | |||||


















































